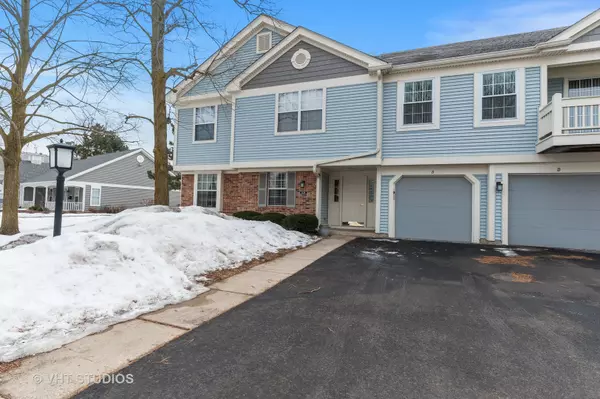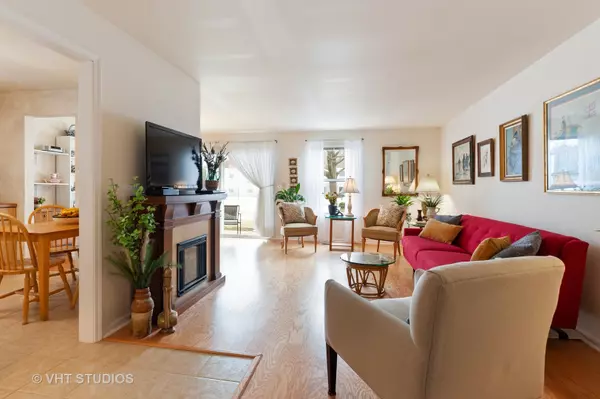For more information regarding the value of a property, please contact us for a free consultation.
1228 Bradwell Lane #B Mundelein, IL 60060
Want to know what your home might be worth? Contact us for a FREE valuation!

Our team is ready to help you sell your home for the highest possible price ASAP
Key Details
Sold Price $146,000
Property Type Townhouse
Sub Type Townhouse-Ranch
Listing Status Sold
Purchase Type For Sale
Square Footage 1,030 sqft
Price per Sqft $141
Subdivision Cambridge Chase
MLS Listing ID 10301769
Sold Date 05/03/19
Bedrooms 2
Full Baths 1
HOA Fees $299/mo
Year Built 1986
Annual Tax Amount $1,313
Tax Year 2017
Lot Dimensions COMMON GROUNDS
Property Description
BEST LOCATION in Cambridge Chase. Bright FIRST FLOOR CORNER RANCH UNIT. ONE LEVEL living with easy access to attached garage. Enjoy the unobstructed view of grassy community COURTYARD with mature trees, POOL and CLUBHOUSE from your EXPANDED PATIO. Pride of ownership shows in this METICULOUSLY MAINTAINED townhouse. HARDWOOD FLOORS in most rooms, eat-in kitchen and formal dining room with NEWER SLIDER DOORS that lead to your covered patio for the SERENE VIEWS of pool and courtyard. IN-UNIT large laundry room with shelving for extra storage and additional shelving in garage. Within the HAWTHORN SCHOOL DISTRICT and conveniently located near shopping, entertainment, METRA train and highway access.
Location
State IL
County Lake
Rooms
Basement None
Interior
Interior Features Hardwood Floors, First Floor Bedroom, First Floor Laundry, First Floor Full Bath, Laundry Hook-Up in Unit, Walk-In Closet(s)
Heating Natural Gas
Cooling Central Air
Fireplace N
Appliance Range, Microwave, Dishwasher, Refrigerator, Washer, Dryer
Exterior
Exterior Feature Patio, End Unit
Parking Features Attached
Garage Spaces 1.0
Community Features Party Room, Pool, Security Door Lock(s)
View Y/N true
Roof Type Asphalt
Building
Lot Description Common Grounds
Foundation Concrete Perimeter
Sewer Public Sewer
Water Lake Michigan, Public
New Construction false
Schools
Elementary Schools Hawthorn Elementary School (Nor
Middle Schools Hawthorn Middle School North
High Schools Vernon Hills High School
School District 73, 73, 128
Others
Pets Allowed Cats OK, Dogs OK
HOA Fee Include Water,Parking,Insurance,Clubhouse,Pool,Exterior Maintenance,Lawn Care,Scavenger,Snow Removal
Ownership Fee Simple w/ HO Assn.
Special Listing Condition None
Read Less
© 2024 Listings courtesy of MRED as distributed by MLS GRID. All Rights Reserved.
Bought with Debra Baker • @properties



