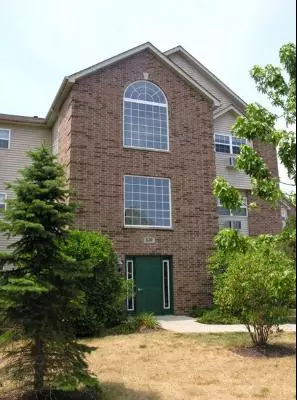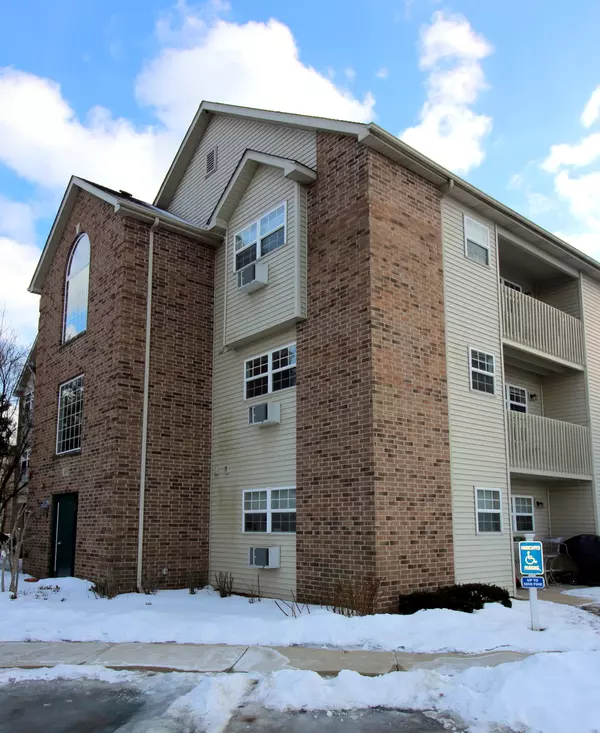For more information regarding the value of a property, please contact us for a free consultation.
410 Cunat Boulevard #2A Richmond, IL 60071
Want to know what your home might be worth? Contact us for a FREE valuation!

Our team is ready to help you sell your home for the highest possible price ASAP
Key Details
Sold Price $72,165
Property Type Condo
Sub Type Condo
Listing Status Sold
Purchase Type For Sale
Square Footage 725 sqft
Price per Sqft $99
Subdivision Kensington Manor
MLS Listing ID 10303596
Sold Date 05/23/19
Bedrooms 1
Full Baths 1
HOA Fees $184/mo
Year Built 2004
Annual Tax Amount $1,437
Tax Year 2017
Lot Dimensions COMMON
Property Description
Lovely second floor unit. Spacious one bedroom with large eating area and breakfast bar. Living Room alcove is perfect for computer area. Large walk-in closet with custom shelving. Laundry closet with full sized washer and dryer. Beautiful new carpet , new flooring in the Bath and Laundry, new Kitchen faucet, fresh new paint in today's tranquil color palette. New main electrical breaker, too! Water heater new in 2016. This home has been meticulously cleaned, polished and refreshed: exhaust vent super cleaned, all appliances and cabinets super cleaned. Ceiling Fan blades have been removed and cleaned. It's immaculate, here! Garage is close to the building and has a garage door opener for convenience. All appliances stay. Storage is everywhere! Highly rated Richmond Schools - check out the new reports about the high school's state ranking!
Location
State IL
County Mc Henry
Rooms
Basement None
Interior
Heating Electric, Baseboard
Cooling Window/Wall Units - 2
Fireplace N
Appliance Range, Microwave, Dishwasher, Refrigerator, Washer, Dryer, Disposal
Exterior
Exterior Feature Balcony
Parking Features Detached
Garage Spaces 1.0
View Y/N true
Roof Type Asphalt
Building
Lot Description Common Grounds
Foundation Concrete Perimeter
Sewer Public Sewer
Water Public
New Construction false
Schools
Elementary Schools Richmond Grade School
Middle Schools Nippersink Middle School
High Schools Richmond-Burton Community High S
School District 2, 2, 157
Others
Pets Allowed Cats OK, Dogs OK, Number Limit, Size Limit
HOA Fee Include Water,Insurance,Exterior Maintenance,Lawn Care,Scavenger,Snow Removal
Ownership Condo
Special Listing Condition None
Read Less
© 2024 Listings courtesy of MRED as distributed by MLS GRID. All Rights Reserved.
Bought with Dena Lehst • Starting Point Realty



