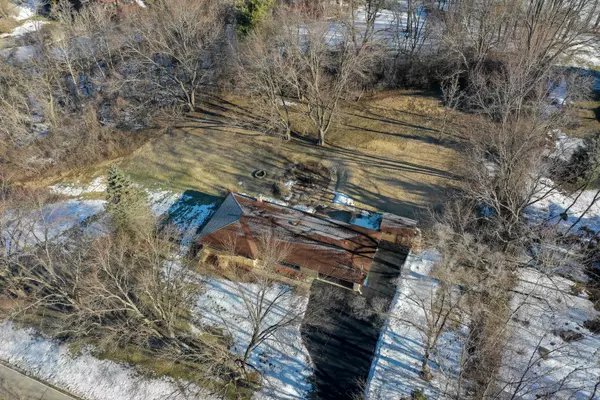For more information regarding the value of a property, please contact us for a free consultation.
27280 W LAKEVIEW S Drive Lake Barrington, IL 60084
Want to know what your home might be worth? Contact us for a FREE valuation!

Our team is ready to help you sell your home for the highest possible price ASAP
Key Details
Sold Price $319,000
Property Type Single Family Home
Sub Type Detached Single
Listing Status Sold
Purchase Type For Sale
Square Footage 1,426 sqft
Price per Sqft $223
Subdivision Lakeland Estates
MLS Listing ID 10305038
Sold Date 04/25/19
Style Ranch
Bedrooms 3
Full Baths 2
HOA Fees $30/ann
Year Built 1962
Annual Tax Amount $7,545
Tax Year 2017
Lot Size 1.175 Acres
Lot Dimensions 236X41X58X208X184X222
Property Description
Look no further than this stunning ranch-style home adorned w/ modern details & craftsmanship finishes! Situated in the desirable Lakeland Estates neighborhood, boasting 1.2 acres of serene land & luscious landscaping. Hardwood flooring, white trim & ample sunlight are just a few of the finest details. Spacious living room highlights a picture window providing beautiful outdoor views. DR is located off the living room, ideal for entertaining guests. Gourmet kitchen is graced w/ granite counters, SS appliances, 42'' cherry cabinets, ceramic tile floors & exterior access to backyard patio. Retreat away to the master suite complete w/ private ensuite. Two additional bedrooms, each spacious in size, & a second full bathroom. Finished basement includes family room, wet-bar, office, storage, laundry & much more! 2-car garage w/ epoxy floor! Enjoy outdoor living boasting a patio, firepit & immaculate landscaping. Lakeland Estates private lake/beach for swimming/fishing! True Perfection!
Location
State IL
County Lake
Community Street Paved
Rooms
Basement Full
Interior
Interior Features Bar-Wet, Hardwood Floors
Heating Natural Gas, Forced Air
Cooling Central Air
Fireplace Y
Appliance Range, Microwave, Dishwasher, Refrigerator, Washer, Dryer, Disposal, Stainless Steel Appliance(s)
Exterior
Exterior Feature Patio, Storms/Screens, Outdoor Grill, Fire Pit
Parking Features Attached
Garage Spaces 2.0
View Y/N true
Roof Type Asphalt
Building
Lot Description Landscaped, Water Rights, Wooded, Mature Trees
Story 1 Story
Sewer Septic-Private
Water Private Well
New Construction false
Schools
Elementary Schools Robert Crown Elementary School
Middle Schools Matthews Middle School
High Schools Wauconda Comm High School
School District 118, 118, 118
Others
HOA Fee Include Insurance,Lake Rights,Other
Ownership Fee Simple w/ HO Assn.
Special Listing Condition None
Read Less
© 2025 Listings courtesy of MRED as distributed by MLS GRID. All Rights Reserved.
Bought with Kristin DePue • RE/MAX Showcase



