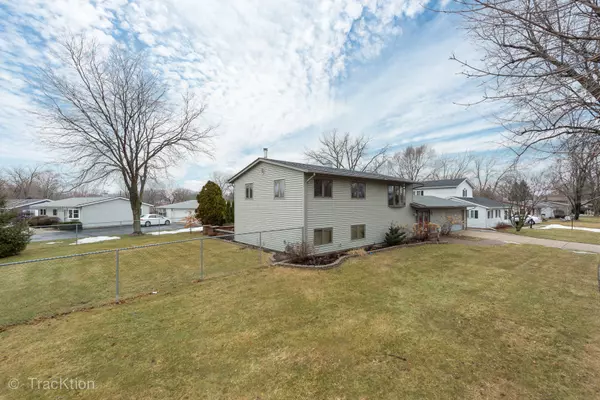For more information regarding the value of a property, please contact us for a free consultation.
36316 N EDGEWOOD Drive Gurnee, IL 60031
Want to know what your home might be worth? Contact us for a FREE valuation!

Our team is ready to help you sell your home for the highest possible price ASAP
Key Details
Sold Price $220,000
Property Type Single Family Home
Sub Type Detached Single
Listing Status Sold
Purchase Type For Sale
Square Footage 1,939 sqft
Price per Sqft $113
Subdivision Grandwood Park
MLS Listing ID 10308186
Sold Date 07/02/19
Style Tri-Level
Bedrooms 4
Full Baths 2
Half Baths 1
Year Built 1962
Annual Tax Amount $6,295
Tax Year 2017
Lot Size 0.270 Acres
Lot Dimensions 84X16X20X63X136X120
Property Description
FIVE CAR GARAGE AT THIS PRICE, IMPOSSIBLE! YET HERE IT IS. YOU'LL FALL IN LOVE WITH THIS BEAUTIFULLY MAINTAINED ONE OF A KIND HOME. DOUBLE DOOR ENTRY INTO MULTI PURPOSE RM. PERFECT FOR LARGE DINING RM OR LIVING RM. ACCENTED BY WIDE PLANK HW FLOORING & KNOTTY PINE WALLS. SGD LEAD TO CONCRETE PATIO, PLUS ADDITIONAL CUSTOM PAVER PATIO. THE YARD IS FENCED & PROFESSIONALLY LANDSCAPED & HAS A HUGE 3 CAR GARAGE. THE KITCHEN FEA PLENTY OF CABINET AND CTR SPACE, HW FLRS AND CUS SS APPLIANCES. LR HAS BAY WINDOW & BERBER CARPETING. ALL 3 BDRS HAVE BERBER CARPETING, LIGHTED CEILING FANS, MINI BLINDS & CLOSET ORGANIZERS. HALF BATH OFF MB & KIT. UPDATED HALL BATH. MAIN FLR UTILITY RM WITH EXTRA CABINETS & HIGH END W&D. INCREDIBLE LL REC RM WITH RECESSED LTS, KNOTTY PINE ACCENT WALLS, BUILT-IN CABINETRY, WOOD BURNING STOVE AND ACCESS DR TO YARD. THE LL 4TH BDR HAS LAMINATE FLRS. THE IS A GORGEOUS REMODELED FULL BATH ON LL. THERE IS AN ATTACHED 2+ CAR GARAGE. NUMEROUS UPGRADES.
Location
State IL
County Lake
Community Sidewalks, Street Lights, Street Paved
Rooms
Basement English
Interior
Interior Features Hardwood Floors, Wood Laminate Floors, Second Floor Laundry
Heating Natural Gas, Forced Air
Cooling Central Air
Fireplaces Number 1
Fireplaces Type Wood Burning Stove
Fireplace Y
Appliance Range, Microwave, Dishwasher, High End Refrigerator, Washer, Dryer, Disposal, Stainless Steel Appliance(s)
Exterior
Exterior Feature Patio, Brick Paver Patio, Storms/Screens
Parking Features Attached, Detached
Garage Spaces 5.0
View Y/N true
Roof Type Asphalt
Building
Lot Description Corner Lot, Fenced Yard, Landscaped
Story Other
Foundation Concrete Perimeter
Sewer Public Sewer
Water Public
New Construction false
Schools
High Schools Warren Township High School
School District 50, 50, 121
Others
HOA Fee Include None
Ownership Fee Simple
Special Listing Condition None
Read Less
© 2024 Listings courtesy of MRED as distributed by MLS GRID. All Rights Reserved.
Bought with Mario Cordova • E- Signature Realty



