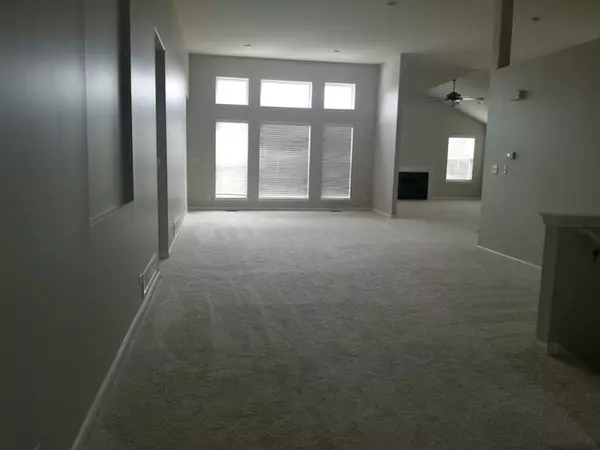For more information regarding the value of a property, please contact us for a free consultation.
1303 Wentworth Drive Volo, IL 60020
Want to know what your home might be worth? Contact us for a FREE valuation!

Our team is ready to help you sell your home for the highest possible price ASAP
Key Details
Sold Price $290,000
Property Type Single Family Home
Sub Type Detached Single
Listing Status Sold
Purchase Type For Sale
Square Footage 2,400 sqft
Price per Sqft $120
Subdivision Remington Pointe
MLS Listing ID 10308235
Sold Date 05/14/19
Style Ranch
Bedrooms 3
Full Baths 2
HOA Fees $29/qua
Year Built 2006
Annual Tax Amount $8,497
Tax Year 2017
Lot Size 8,398 Sqft
Lot Dimensions 70X120
Property Description
Priced well below new construction. This home will check off every box on your list. Step into the foyer and be welcomed by the high ceilings & natural light. The open concept kitchen & family area make for perfect entertaining space. Wood cabinets, newer stainless appliances, plenty of counter space & easy maintenance flooring gives this kitchen the best blend of function & style. Fresh paint & new neutral carpet await your style. Family room features cathedral ceilings, wood burning fireplace, & sliders to a cedar deck for easy grilling. Living area features wall of windows,12 ft ceilings & open 2 dining, music or flex space. Cathedral ceilings highlight the master. Adjoining Master bath has both soaker tub & separate shower, dbl sink & w/i closet. The full walk out basement has plenty of potential. The plumbing allows 4 an additional bathroom to go with whatever else you choose-rec area, fitness, office, bedroom, the possibilities are endless. Backyard offers open vistas. 2400 sq
Location
State IL
County Lake
Rooms
Basement Full, Walkout
Interior
Interior Features Vaulted/Cathedral Ceilings, Hardwood Floors, First Floor Bedroom, First Floor Laundry, First Floor Full Bath, Walk-In Closet(s)
Heating Natural Gas, Forced Air
Cooling Central Air
Fireplaces Number 1
Fireplaces Type Wood Burning
Fireplace Y
Appliance Range, Microwave, Dishwasher, High End Refrigerator, Washer, Dryer, Disposal
Exterior
Exterior Feature Deck
Parking Features Attached
Garage Spaces 2.0
View Y/N true
Roof Type Asphalt
Building
Story 1 Story
Foundation Concrete Perimeter
Sewer Sewer-Storm
Water Public
New Construction false
Schools
School District 38, 38, 124
Others
HOA Fee Include Insurance
Ownership Fee Simple
Special Listing Condition None
Read Less
© 2024 Listings courtesy of MRED as distributed by MLS GRID. All Rights Reserved.
Bought with Hugo Estarita • Homesmart Connect LLC
GET MORE INFORMATION




