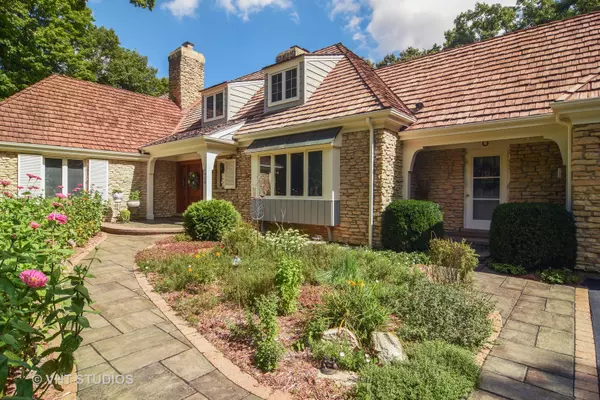For more information regarding the value of a property, please contact us for a free consultation.
1926 W CAMPHILL Circle Inverness, IL 60067
Want to know what your home might be worth? Contact us for a FREE valuation!

Our team is ready to help you sell your home for the highest possible price ASAP
Key Details
Sold Price $530,000
Property Type Single Family Home
Sub Type Detached Single
Listing Status Sold
Purchase Type For Sale
Square Footage 2,770 sqft
Price per Sqft $191
Subdivision Mcintosh
MLS Listing ID 10308291
Sold Date 07/30/19
Style Cape Cod
Bedrooms 4
Full Baths 3
Half Baths 2
Year Built 1968
Annual Tax Amount $15,626
Tax Year 2017
Lot Size 1.849 Acres
Lot Dimensions 135X137X120X341X108
Property Description
Stone & cedar Robert Parker Coffin home on private wooded lot in Mcintosh of Inverness. Quality build is equal to all Coffin homes & shows off the millwork beautifully. Xlrg LR has coffered 11' ceilings & windows to the E, N & W. Focal point the FP flanked by built in shelving w/curved trim. Formal DR has beautiful crown molding, chair rail & marble flrs. Kitchen has FP to warm up the eating area, rich wood flrs & gas range w/hood. Its adjacent to Xlrg laundry/mud rm w/plenty of cabs & closet space. 1st floor master suite has large walk in closet as well as 2 other closets, sep shower & tub & 2 sinks. 1st floor guest room & full bath across the hall. Formal powder room off foyer. 2 upstairs bdrms w/closet space & bath+2 walk-in attic spaces for storage or build-out. Walk out LL is stunning. Gorgeous gardens & mature trees outside the charming screen porch. Backs to bridal path & creek. Entertaining space w/wet bar, game rm, rec rm & lrg equipment rm. Marion Jordan & Fremd HS.
Location
State IL
County Cook
Rooms
Basement Full, Walkout
Interior
Interior Features Vaulted/Cathedral Ceilings, Bar-Wet, First Floor Bedroom
Heating Natural Gas, Forced Air
Cooling Central Air
Fireplaces Number 5
Fireplaces Type Gas Log, Gas Starter
Fireplace Y
Appliance Range, Dishwasher, Disposal
Exterior
Exterior Feature Porch Screened, Brick Paver Patio
Parking Features Attached
Garage Spaces 3.0
View Y/N true
Roof Type Shake
Building
Lot Description Cul-De-Sac, Landscaped, Stream(s), Wooded
Story 2 Stories
Foundation Concrete Perimeter
Sewer Septic-Private
Water Private Well
New Construction false
Schools
Elementary Schools Marion Jordan Elementary School
Middle Schools Walter R Sundling Junior High Sc
High Schools Wm Fremd High School
School District 15, 15, 211
Others
HOA Fee Include None
Ownership Fee Simple
Special Listing Condition Exceptions-Call List Office
Read Less
© 2025 Listings courtesy of MRED as distributed by MLS GRID. All Rights Reserved.
Bought with Bill Flemming • Homesmart Connect LLC



