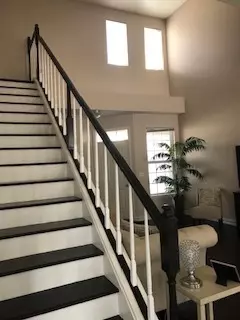For more information regarding the value of a property, please contact us for a free consultation.
770 Dillon Court Grayslake, IL 60030
Want to know what your home might be worth? Contact us for a FREE valuation!

Our team is ready to help you sell your home for the highest possible price ASAP
Key Details
Sold Price $179,900
Property Type Townhouse
Sub Type Townhouse-2 Story
Listing Status Sold
Purchase Type For Sale
Square Footage 1,837 sqft
Price per Sqft $97
Subdivision Cherry Creek
MLS Listing ID 10311601
Sold Date 05/19/19
Bedrooms 3
Full Baths 2
Half Baths 1
HOA Fees $247/mo
Year Built 2002
Annual Tax Amount $6,647
Tax Year 2017
Lot Dimensions 2614 SQ. FT.
Property Description
This is one of the best Cherry Creek town homes you will find today. Open floor plans with vaulted /cathedral ceiling this 3 BR , 2,5 BTH and 2 car attached garage. In move -in condition. Kitchen with all stainless steel appliances and breakfast bar. All new laminated wood flooring on the 1st floor. Large LR & Den Office area. Beautiful decor thru-out. X-tra large MBR Bath room w/walk-in closet!. The BR's(BR2 & BR3) have a bath room w/access & is between each BRms. 2nd floor Laundry/utility room. Garage is fully finished w/painted walls! Great location, minutes from downtown, Grayslake Central High School, CLC and Metra! FHA & Va buyer's WELCOME!!!
Location
State IL
County Lake
Rooms
Basement None
Interior
Interior Features Vaulted/Cathedral Ceilings, Wood Laminate Floors, Second Floor Laundry, Laundry Hook-Up in Unit
Heating Natural Gas, Forced Air
Cooling Central Air
Fireplace Y
Appliance Range, Microwave, Dishwasher, Refrigerator, Washer, Dryer, Stainless Steel Appliance(s)
Exterior
Parking Features Attached
Garage Spaces 2.0
Community Features Exercise Room, Storage, Park, Party Room
View Y/N true
Roof Type Asphalt
Building
Lot Description Common Grounds, Cul-De-Sac, Landscaped
Foundation Concrete Perimeter
Sewer Public Sewer, Sewer-Storm
Water Public
New Construction false
Schools
School District 46, 46, 127
Others
Pets Allowed Cats OK, Dogs OK
HOA Fee Include Insurance,Clubhouse,Exercise Facilities,Exterior Maintenance,Lawn Care,Scavenger,Snow Removal
Ownership Fee Simple w/ HO Assn.
Special Listing Condition None
Read Less
© 2025 Listings courtesy of MRED as distributed by MLS GRID. All Rights Reserved.
Bought with Guy C. Hardy • Successful Closings



