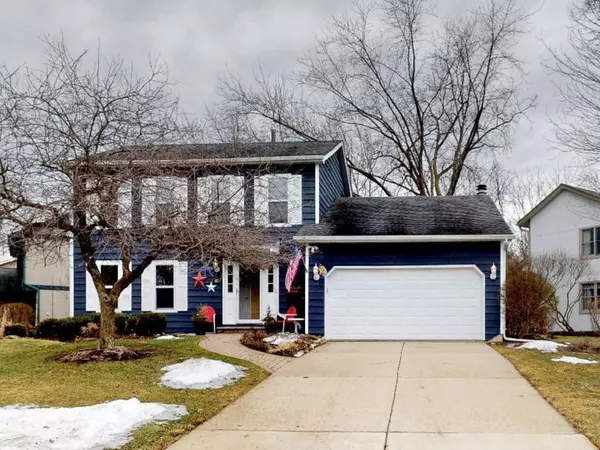For more information regarding the value of a property, please contact us for a free consultation.
460 Sunnyside Avenue Gurnee, IL 60031
Want to know what your home might be worth? Contact us for a FREE valuation!

Our team is ready to help you sell your home for the highest possible price ASAP
Key Details
Sold Price $265,000
Property Type Single Family Home
Sub Type Detached Single
Listing Status Sold
Purchase Type For Sale
Square Footage 1,792 sqft
Price per Sqft $147
MLS Listing ID 10313260
Sold Date 05/08/19
Style Colonial
Bedrooms 3
Full Baths 2
Half Baths 1
Year Built 1987
Annual Tax Amount $7,044
Tax Year 2017
Lot Size 8,903 Sqft
Lot Dimensions 35X37X36X38X125X126
Property Description
Welcome Home! This open floor plan is STUNNING & move in ready! GLEAMING hardwood floors leads you into the BEAUTIFUL kitchen. Enjoy loads of cabinet space, Stainless Steel Appliances & cozy breakfast area. LOVELY family room is perfect to relax after a long day. With volume ceilings, loads of natural light, cozy fireplace & FANTASTIC views of the backyard. Dinner party anyone? FABULOUS formal dining room & living room are just waiting for you to entertain. SPACIOUS Master Suite w/dbl closets & GORGEOUS Master Bath! BEAUTIFUL subway tile shower w/frameless shower door. 2 additional bedrooms & full bath complete the upstairs. HUGE unfinished basement is ready for your personal touch. Imagine the possibilities. Step outside & enjoy dinner al fresco on LOVELY brick paver patio, perfect for Summertime BBQ's! Just minutes away from Six Flags, I94, Gurnee Mills & everything Gurnee has to offer. Click on VIRTUAL TOUR to take an interactive Matterport tour of this AMAZING home!
Location
State IL
County Lake
Rooms
Basement Partial
Interior
Interior Features Vaulted/Cathedral Ceilings, Hardwood Floors, First Floor Laundry
Heating Natural Gas
Cooling Central Air
Fireplaces Number 1
Fireplace Y
Appliance Range, Microwave, Dishwasher, Refrigerator, High End Refrigerator, Washer, Dryer, Stainless Steel Appliance(s)
Exterior
Exterior Feature Patio, Brick Paver Patio, Storms/Screens
Parking Features Attached
Garage Spaces 2.0
View Y/N true
Roof Type Asphalt
Building
Story 2 Stories
Foundation Concrete Perimeter
Sewer Public Sewer
Water Lake Michigan
New Construction false
Schools
School District 50, 50, 121
Others
HOA Fee Include None
Ownership Fee Simple
Special Listing Condition None
Read Less
© 2024 Listings courtesy of MRED as distributed by MLS GRID. All Rights Reserved.
Bought with Christy Bott • Baird & Warner



