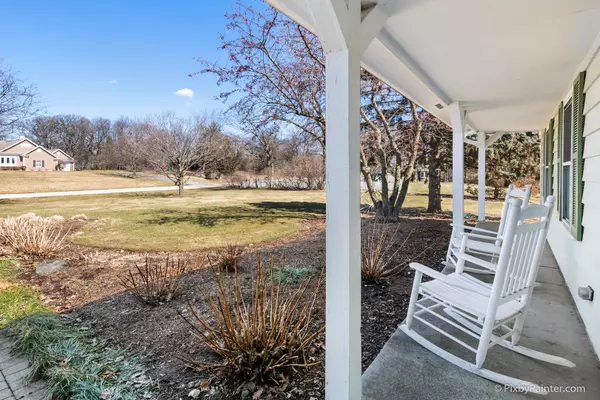For more information regarding the value of a property, please contact us for a free consultation.
43W495 Hawkeye Drive Elburn, IL 60119
Want to know what your home might be worth? Contact us for a FREE valuation!

Our team is ready to help you sell your home for the highest possible price ASAP
Key Details
Sold Price $335,108
Property Type Single Family Home
Sub Type Detached Single
Listing Status Sold
Purchase Type For Sale
Square Footage 3,038 sqft
Price per Sqft $110
Subdivision Oak Openings
MLS Listing ID 10314206
Sold Date 05/28/19
Style Tri-Level
Bedrooms 4
Full Baths 2
Half Baths 1
HOA Fees $5/ann
Year Built 1986
Annual Tax Amount $10,029
Tax Year 2017
Lot Size 0.980 Acres
Lot Dimensions 70X110X220X225X194
Property Description
*INCREDIBLE custom Family Drop Zone* ~Trendy design touches in AMAZING tri-level home on beautiful almost acre homesite~ 4 Bedrooms + 2 Full & 1 Half Bathrooms + Full Basement + Beautiful Outdoor Space. From Living Room barn doors to the Great Room w/vaulted ceilings, skylights and fireplace to the wooden beams in the Family Room - this home is DELICIOUS! Large, gorgeous kitchen has lots of maple cabinets and shelving, granite counters and island w/Eating Area. Design touches continue upstairs in the Master Suite, w/shiplap, 3 additional Bedrooms, and Hall Bath. Family Room has beautiful tile floors, wooden beams plus custom Family Drop Zone at entry to the home from garage. Clean as a whistle! Professionally landscaped w/stone paver patio, pergola, stone retaining walls and raised garden beds, enhancing the outdoor experience of this home. Unfinished sub-basement awaits your design touches. Fenced yard. Large driveway w/pavers. STUNNING HOME...Convenient location close to EVERYTHING!
Location
State IL
County Kane
Community Street Lights, Street Paved
Rooms
Basement Full
Interior
Interior Features Vaulted/Cathedral Ceilings, Skylight(s), Hardwood Floors
Heating Natural Gas, Forced Air
Cooling Central Air
Fireplaces Number 1
Fireplaces Type Attached Fireplace Doors/Screen, Gas Log, Gas Starter
Fireplace Y
Appliance Range, Microwave, Dishwasher, Refrigerator, Washer, Dryer, Disposal, Stainless Steel Appliance(s)
Exterior
Exterior Feature Porch, Brick Paver Patio, Storms/Screens
Parking Features Attached
Garage Spaces 2.0
View Y/N true
Roof Type Asphalt
Building
Lot Description Fenced Yard, Landscaped
Story Split Level w/ Sub
Foundation Concrete Perimeter
Sewer Septic-Private
Water Private Well
New Construction false
Schools
Elementary Schools John Stewart Elementary School
Middle Schools Harter Middle School
High Schools Kaneland High School
School District 302, 302, 302
Others
HOA Fee Include Other
Ownership Fee Simple w/ HO Assn.
Special Listing Condition None
Read Less
© 2024 Listings courtesy of MRED as distributed by MLS GRID. All Rights Reserved.
Bought with Patricia Ellingson • Keller Williams Inspire - Geneva



