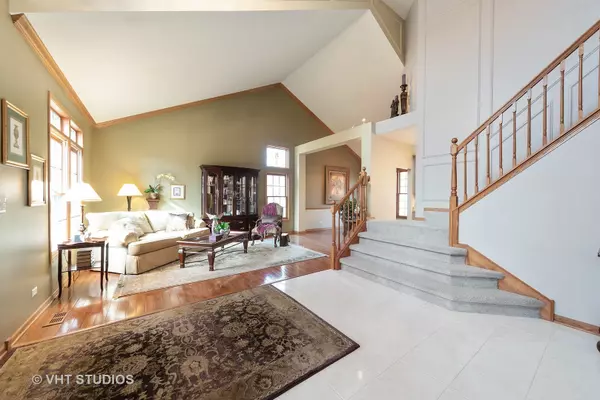For more information regarding the value of a property, please contact us for a free consultation.
810 Norge Parkway Fox River Grove, IL 60021
Want to know what your home might be worth? Contact us for a FREE valuation!

Our team is ready to help you sell your home for the highest possible price ASAP
Key Details
Sold Price $384,900
Property Type Single Family Home
Sub Type Detached Single
Listing Status Sold
Purchase Type For Sale
Square Footage 2,834 sqft
Price per Sqft $135
Subdivision Picnic Grove
MLS Listing ID 10314492
Sold Date 05/24/19
Bedrooms 4
Full Baths 3
Half Baths 1
HOA Fees $4/ann
Year Built 1996
Annual Tax Amount $12,018
Tax Year 2017
Lot Size 0.457 Acres
Lot Dimensions 225X100X215X97
Property Description
Lovingly maintained & updated 4 BR home in Fox River Grove's Picnic Grove subdivision is ready to move right in & enjoy! Dramatic cathedral ceilings give the WOW factor as you enter, while 9 ft ceilings throughout the rest of the main level add to the spacious feel. Kitchen recently renovated w/quartz countertops, tile backsplash, and stainless steel appliances. Very mechanically sound & efficient w/new HE furnace, A/C, HWH, & softener. Giant master bedroom provides plenty of closet space & a hotel-like bathroom with double vanity, an oversized jetted tub, & huge separate shower! Full finished basement w/wet bar, theater room, bonus room, wine cellar, & 2nd fireplace is great for entertaining guests or for the multi-generational family. Enjoy the natural setting & the majestic brick outdoor fireplace on your big paver patio! Perfect location just 200 paces from FRG Jr High, & it's 2 minutes from Jewel, Metra, Picnic Grove Park, & Fox River! Ask your agent for the list of extra features
Location
State IL
County Mc Henry
Community Sidewalks, Street Lights, Street Paved
Rooms
Basement Full
Interior
Interior Features Vaulted/Cathedral Ceilings, Bar-Wet, Hardwood Floors, In-Law Arrangement, First Floor Laundry, Walk-In Closet(s)
Heating Natural Gas, Forced Air
Cooling Central Air
Fireplaces Number 2
Fireplaces Type Wood Burning, Gas Log, Gas Starter
Fireplace Y
Appliance Double Oven, Microwave, Dishwasher, Refrigerator, Bar Fridge, Freezer, Washer, Dryer, Disposal, Cooktop, Water Softener Owned
Exterior
Exterior Feature Patio, Fire Pit
Parking Features Attached
Garage Spaces 3.0
View Y/N true
Roof Type Asphalt
Building
Lot Description Forest Preserve Adjacent, Landscaped, Wooded, Mature Trees
Story 2 Stories
Foundation Concrete Perimeter
Sewer Public Sewer
Water Public
New Construction false
Schools
Elementary Schools Algonquin Road Elementary School
Middle Schools Fox River Grove Jr Hi School
High Schools Cary-Grove Community High School
School District 3, 3, 155
Others
HOA Fee Include Other
Ownership Fee Simple
Special Listing Condition None
Read Less
© 2024 Listings courtesy of MRED as distributed by MLS GRID. All Rights Reserved.
Bought with Joy Pyszka • Berkshire Hathaway HomeServices Starck Real Estate
GET MORE INFORMATION




