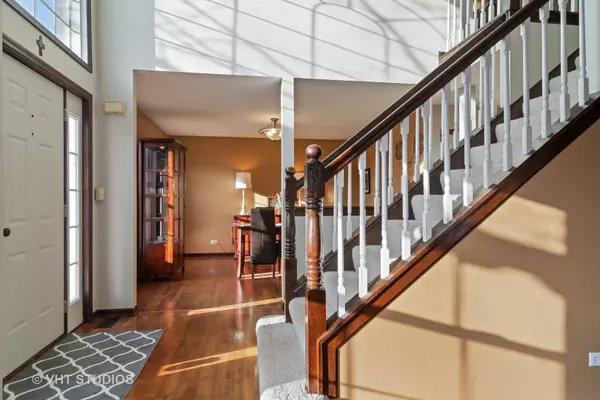For more information regarding the value of a property, please contact us for a free consultation.
1456 Polo Drive Bartlett, IL 60103
Want to know what your home might be worth? Contact us for a FREE valuation!

Our team is ready to help you sell your home for the highest possible price ASAP
Key Details
Sold Price $390,000
Property Type Single Family Home
Sub Type Detached Single
Listing Status Sold
Purchase Type For Sale
Square Footage 2,625 sqft
Price per Sqft $148
Subdivision Woodland Hills
MLS Listing ID 10314541
Sold Date 05/23/19
Style Traditional
Bedrooms 5
Full Baths 2
Half Baths 1
HOA Fees $35/qua
Year Built 1993
Annual Tax Amount $10,988
Tax Year 2017
Lot Size 10,062 Sqft
Lot Dimensions 73X130X82X130
Property Description
Stunning two-story home adjacent to the Pratt Wayne Woods Forest Preserve and featuring gorgeous sunsets and breathtaking views in desirable Woodland Hills, Bartlett! Dramatic two-story family room highlighted by stacked stone fireplace, hardwood floors and opens to kitchen and den. Kitchen features granite counter tops, stainless steel appliances, tile back splash, eating area and pantry. Luxurious master suite boasts double sinks, whirlpool tub, shower and spacious walk-in closet. First floor den/office and first floor laundry room/mud room add the bonus space desired by many. Full finished English basement starring rec room, game room, bar, storage and 5th bedroom/office. Updates include: garage door (2018), stone fireplace (2018), water heater (2018), refrigerator (2018), vinyl siding (2010) and some newer windows throughout. Sought after Woodland Hill neighborhood offers walking/bike paths, parks, lakes and manicured parkways! Looking for your own little retreat? This is the one!
Location
State IL
County Du Page
Community Sidewalks, Street Lights, Street Paved
Rooms
Basement Full, English
Interior
Interior Features Vaulted/Cathedral Ceilings, Hardwood Floors, First Floor Laundry, Walk-In Closet(s)
Heating Natural Gas
Cooling Central Air
Fireplaces Number 1
Fireplaces Type Wood Burning, Gas Starter
Fireplace Y
Appliance Range, Microwave, Dishwasher, Refrigerator, Washer, Dryer, Disposal, Stainless Steel Appliance(s), Water Softener
Exterior
Exterior Feature Deck, Above Ground Pool, Storms/Screens
Parking Features Attached
Garage Spaces 2.0
Pool above ground pool
View Y/N true
Roof Type Asphalt
Building
Lot Description Forest Preserve Adjacent
Story 2 Stories
Foundation Concrete Perimeter
Sewer Public Sewer
Water Public
New Construction false
Schools
Elementary Schools Wayne Elementary School
Middle Schools Kenyon Woods Middle School
High Schools South Elgin High School
School District 46, 46, 46
Others
HOA Fee Include Insurance,Other
Ownership Fee Simple w/ HO Assn.
Special Listing Condition None
Read Less
© 2024 Listings courtesy of MRED as distributed by MLS GRID. All Rights Reserved.
Bought with Julie Roback • Baird & Warner



