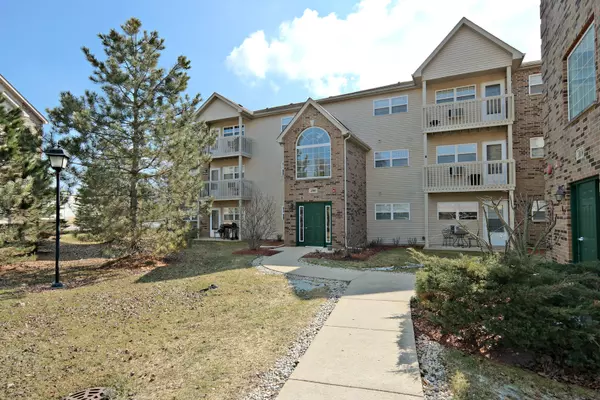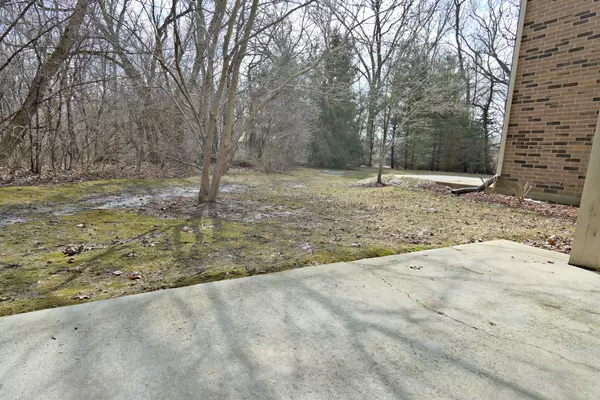For more information regarding the value of a property, please contact us for a free consultation.
300 Cunat Boulevard #1B Richmond, IL 60071
Want to know what your home might be worth? Contact us for a FREE valuation!

Our team is ready to help you sell your home for the highest possible price ASAP
Key Details
Sold Price $98,700
Property Type Condo
Sub Type Condo
Listing Status Sold
Purchase Type For Sale
Square Footage 1,010 sqft
Price per Sqft $97
Subdivision Kensington Manor
MLS Listing ID 10314680
Sold Date 05/17/19
Bedrooms 2
Full Baths 2
HOA Fees $213/mo
Year Built 2005
Annual Tax Amount $1,023
Tax Year 2017
Lot Dimensions COMMON
Property Description
Love, Love, Love this FIRST FLOOR location at the BACK of the complex! Wooded views and a PRIVATE yard that's common, but feels like your own! TWO Bedrooms, TWO Full Baths, TWO Walk-in Closets & Fresh Paint and BRAND NEW Carpeting, too! Kitchen opens to the Living area & features a Breakfast Bar & a Pantry closet. Concrete Patio just outside the Living Area, for additional living space. LAUNDRY IN-UNIT and a storage area, too! This is a great place, just off the beaten path, to start, finish or live anytime in your life. Memberships are available at the Community Building & Fitness Center for additional benefits to living at Kensington Manor - it's as good as it sounds and just a hop, skip to Lake Geneva fun & tax-free groceries!!
Location
State IL
County Mc Henry
Rooms
Basement None
Interior
Interior Features Laundry Hook-Up in Unit
Heating Electric
Cooling Window/Wall Units - 3+
Fireplace N
Appliance Range, Dishwasher, Refrigerator, Washer, Dryer
Exterior
Exterior Feature Patio
Parking Features Detached
Garage Spaces 1.0
View Y/N true
Roof Type Asphalt
Building
Lot Description Common Grounds, Landscaped, Wooded
Foundation Concrete Perimeter
Sewer Public Sewer
Water Public
New Construction false
Schools
Elementary Schools Richmond Grade School
Middle Schools Nippersink Middle School
High Schools Richmond-Burton Community High S
School District 2, 2, 157
Others
Pets Allowed Cats OK, Dogs OK
HOA Fee Include Water,Insurance,Exterior Maintenance,Scavenger,Snow Removal
Ownership Condo
Special Listing Condition None
Read Less
© 2024 Listings courtesy of MRED as distributed by MLS GRID. All Rights Reserved.
Bought with Shawn Strach • Dream Real Estate, Inc.



