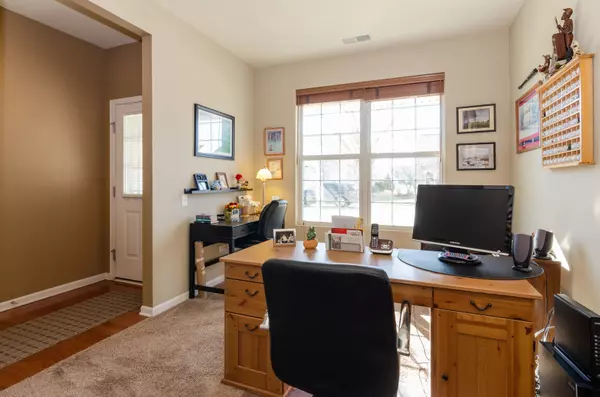For more information regarding the value of a property, please contact us for a free consultation.
14246 Sundance Drive Huntley, IL 60142
Want to know what your home might be worth? Contact us for a FREE valuation!

Our team is ready to help you sell your home for the highest possible price ASAP
Key Details
Sold Price $248,500
Property Type Single Family Home
Sub Type Detached Single
Listing Status Sold
Purchase Type For Sale
Square Footage 1,630 sqft
Price per Sqft $152
Subdivision Del Webb Sun City
MLS Listing ID 10303067
Sold Date 06/10/19
Style Ranch
Bedrooms 2
Full Baths 2
HOA Fees $127/mo
Year Built 2007
Annual Tax Amount $4,277
Tax Year 2017
Lot Size 5,566 Sqft
Lot Dimensions .1278
Property Description
Immaculate extended Potomac w/ 2 beds/2 baths & office ~ Hardwood Floors throughout Living Rm, Dining Rm & Kitchen ~ Office has newer carpet ~ Kitchen w/ island, large upgraded sink, backsplash, 42" maple cabinets, Stainless Steel appliances, neutral & zero maintenance Corian counters, pantry ~ Master w/ bayed window, ceiling fan, large walk-in closet w/ organizers ~ Master bath w/ dual sinks, tile backsplash & newer his & hers mirrors ~ All baths & laundry room w/ ceramic tile floors ~ Extended patio & nice yard ~ 2 car gar w/ insulated door & finished walls ~ NEWER roof and H2O heater ~ Close to Pool ~ Come Enjoy the Sun City Life incl. fishing, golf, softball, fitness, clubs, shows, tennis, woodworking & so much more!
Location
State IL
County Kane
Community Clubhouse, Pool, Tennis Courts, Sidewalks
Rooms
Basement None
Interior
Interior Features Hardwood Floors, First Floor Bedroom, First Floor Laundry, First Floor Full Bath, Walk-In Closet(s)
Heating Natural Gas, Electric
Cooling Central Air
Fireplace N
Appliance Range, Microwave, Dishwasher, Refrigerator, Washer, Dryer, Stainless Steel Appliance(s)
Exterior
Exterior Feature Patio, Porch
Parking Features Attached
Garage Spaces 2.0
View Y/N true
Roof Type Asphalt
Building
Lot Description Landscaped
Story 1 Story
Foundation Concrete Perimeter
Sewer Public Sewer
Water Public
New Construction false
Schools
Elementary Schools Leggee Elementary School
Middle Schools Heineman Middle School
High Schools Huntley High School
School District 158, 158, 158
Others
HOA Fee Include Clubhouse,Exercise Facilities,Pool
Ownership Fee Simple w/ HO Assn.
Special Listing Condition None
Read Less
© 2025 Listings courtesy of MRED as distributed by MLS GRID. All Rights Reserved.
Bought with Joseph Render • Huntley Realty



