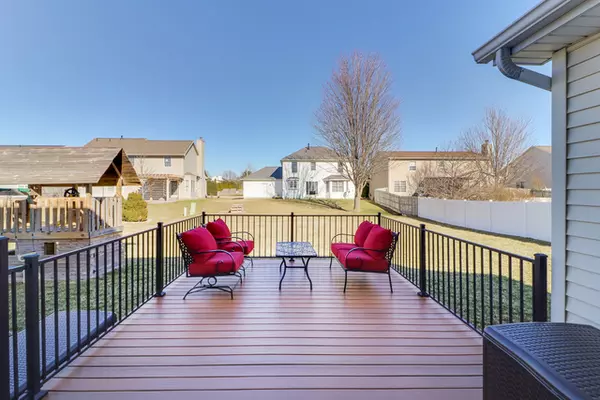For more information regarding the value of a property, please contact us for a free consultation.
1402 Cashel Drive Bloomington, IL 61704
Want to know what your home might be worth? Contact us for a FREE valuation!

Our team is ready to help you sell your home for the highest possible price ASAP
Key Details
Sold Price $216,000
Property Type Single Family Home
Sub Type Detached Single
Listing Status Sold
Purchase Type For Sale
Square Footage 2,324 sqft
Price per Sqft $92
Subdivision Gaelic Place
MLS Listing ID 10321476
Sold Date 05/31/19
Style Traditional
Bedrooms 4
Full Baths 2
Half Baths 1
Year Built 2001
Annual Tax Amount $5,450
Tax Year 2017
Lot Size 9,892 Sqft
Lot Dimensions 68 X 145
Property Description
Beautiful move-in ready 2-story in Gaelic Place! This 4 bedroom, 2.5 bath has been beautifully updated and is priced to sell! Eat-in kitchen w/ large island & ample cabinetry opens to the spacious great room w/ gas fireplace! 1st floor also offers a formal dining, living, powder room and laundry! 2nd floor offers 4 generously sized bedrooms, including the HUGE 19 x 17 master bedroom featuring a large walk-in closet and recently remodeled en suite bath w/ double vanity, soaker tub & separate shower! Basement is easily finishable and offers wonderful space w/ painted flooring and lots of storage! Beautiful yard w/ newer low-maintenance deck & extended patio (2017), playground equipment & lovely landscaping. 3 car garage. Updates include: Roof 2016, Paint & Carpet & Master bath remodel 2019, A/C, Furnace, Humidifier & Sliding Door 2017. Beautiful home in a great location that shows like a model! A must see!
Location
State IL
County Mc Lean
Community Sidewalks, Street Lights, Street Paved
Rooms
Basement Full
Interior
Interior Features Vaulted/Cathedral Ceilings, First Floor Laundry, Walk-In Closet(s)
Heating Natural Gas, Forced Air
Cooling Central Air
Fireplaces Number 1
Fireplaces Type Gas Log
Fireplace Y
Appliance Range, Microwave, Dishwasher, Refrigerator
Exterior
Exterior Feature Deck, Porch
Parking Features Attached
Garage Spaces 3.0
View Y/N true
Roof Type Asphalt
Building
Lot Description Landscaped, Mature Trees
Story 2 Stories
Sewer Public Sewer
Water Public
New Construction false
Schools
Elementary Schools Benjamin Elementary
Middle Schools Evans Jr High
High Schools Normal Community High School
School District 5, 5, 5
Others
HOA Fee Include None
Ownership Fee Simple
Special Listing Condition None
Read Less
© 2024 Listings courtesy of MRED as distributed by MLS GRID. All Rights Reserved.
Bought with Carol Evans • Keller Williams Revolution



