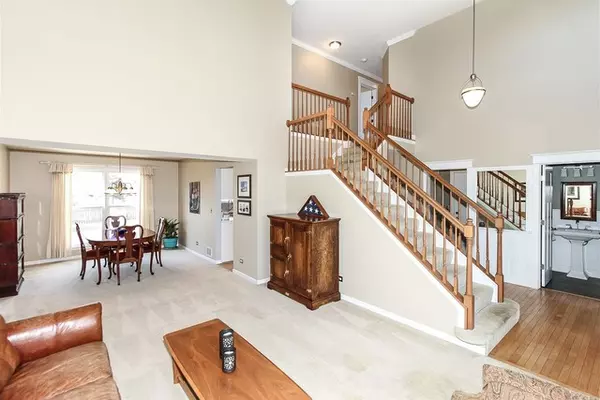For more information regarding the value of a property, please contact us for a free consultation.
1486 Anvil Court Bartlett, IL 60103
Want to know what your home might be worth? Contact us for a FREE valuation!

Our team is ready to help you sell your home for the highest possible price ASAP
Key Details
Sold Price $377,500
Property Type Single Family Home
Sub Type Detached Single
Listing Status Sold
Purchase Type For Sale
Square Footage 2,990 sqft
Price per Sqft $126
Subdivision Woodland Hills
MLS Listing ID 10323035
Sold Date 05/14/19
Bedrooms 4
Full Baths 3
Half Baths 1
HOA Fees $34/qua
Year Built 1996
Annual Tax Amount $10,104
Tax Year 2017
Lot Size 0.282 Acres
Lot Dimensions 70X150X94X150
Property Description
Come view this absolutely perfect home w/loads of new amenities & special features! Walk into your dramatic 2 story Foyer & Living Room. Beautifully remodeled eat-in Kitchen w/New: white shaker cabinets, quartz counters, subway tile backsplash & farmhouse sink, all open to spacious Family Room. Outstanding remodeled full finished Basement in 17 with Rec room, game room, Office/5th Bdrm, full bath, loads of storage & fantastic finishes such as decorative metal ceilings, wood plank wall, can lights, wood laminate flrs, & trim. Master suite w/walk-in closet & full bath. Other great features & updates include a 3 Car Grg, 3.5 Baths, Custom trim & woodwork throughout, bamboo floors in 3 Bdrms, closet organizers in all BR, freshly painted, stainless steel appliances, hardwood floors, even the laundry room is perfect! Sliders w/built-in blinds leading to fenced yard w/Brick Paver patio, Trex Decking(15) & koi pond. New sdng & roof (10). Great sub w/Bike Path, Lakes, & Parks, don't miss out!
Location
State IL
County Du Page
Rooms
Basement Full
Interior
Interior Features Vaulted/Cathedral Ceilings
Heating Natural Gas, Forced Air
Cooling Central Air
Fireplace N
Appliance Range, Dishwasher, Refrigerator, Washer, Dryer, Disposal, Stainless Steel Appliance(s)
Exterior
Exterior Feature Deck, Brick Paver Patio, Storms/Screens
Parking Features Attached
Garage Spaces 3.0
View Y/N true
Roof Type Asphalt
Building
Lot Description Fenced Yard, Landscaped, Pond(s), Mature Trees
Story 2 Stories
Sewer Public Sewer
Water Public
New Construction false
Schools
Elementary Schools Wayne Elementary School
Middle Schools Kenyon Woods Middle School
High Schools South Elgin High School
School District 46, 46, 46
Others
HOA Fee Include Insurance
Ownership Fee Simple w/ HO Assn.
Special Listing Condition None
Read Less
© 2024 Listings courtesy of MRED as distributed by MLS GRID. All Rights Reserved.
Bought with Gustavo Ruvalcaba • HomeSmart Realty Group



