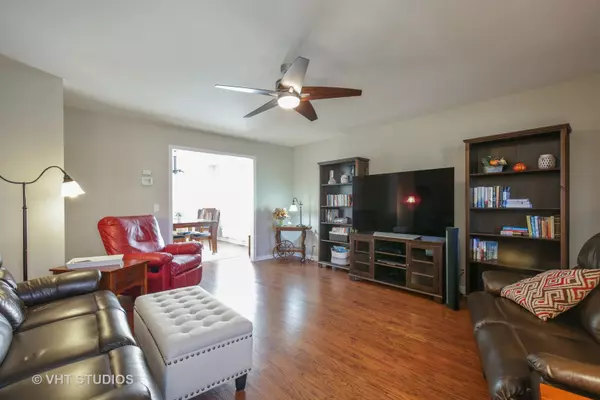For more information regarding the value of a property, please contact us for a free consultation.
441 Cambridge Avenue Elburn, IL 60119
Want to know what your home might be worth? Contact us for a FREE valuation!

Our team is ready to help you sell your home for the highest possible price ASAP
Key Details
Sold Price $282,000
Property Type Single Family Home
Sub Type Detached Single
Listing Status Sold
Purchase Type For Sale
Square Footage 1,785 sqft
Price per Sqft $157
Subdivision Cambridge West
MLS Listing ID 10324108
Sold Date 04/30/19
Style Colonial
Bedrooms 4
Full Baths 3
Half Baths 1
Year Built 1995
Annual Tax Amount $6,087
Tax Year 2017
Lot Size 9,966 Sqft
Lot Dimensions 132X76X132X75
Property Description
WOW! Updated to perfection, everything is done for you in this meticulously maintained home. New roof, mechanicals, windows, doors, washer/dryer, light fixtures... updated kitchen, bathrooms the list goes on and on! You'll love the gleaming hardwood that runs through the freshly painted FR & DR. The kitchen has a total update including quartz counter tops, SS appliances, oak cabinetry, French doors to beautiful fenced in back yard w/ mature trees, large shed with concrete floor and garage door, concrete patio and pergola. The laundry room is off the kitchen with access to the backyard. The finished basement has a full bath and 4th bedroom. Upstairs the updated baths are on point with GORGEOUS finish choices! Dual sinks, natural stone, ceramic plank tile, & a floating shower door. The MB has an ensuite and walk in closet. Walk to town, parks, minutes to Metra! Come see this one before it is SOLD!
Location
State IL
County Kane
Community Pool, Sidewalks, Street Lights, Street Paved
Rooms
Basement Full
Interior
Heating Natural Gas, Forced Air
Cooling Central Air
Fireplace N
Appliance Range, Microwave, Dishwasher, Refrigerator, Washer, Dryer, Stainless Steel Appliance(s)
Exterior
Exterior Feature Deck, Patio, Above Ground Pool
Parking Features Attached
Garage Spaces 2.0
Pool above ground pool
View Y/N true
Roof Type Asphalt
Building
Lot Description Fenced Yard
Story 2 Stories
Foundation Concrete Perimeter
Sewer Public Sewer
Water Public
New Construction false
Schools
School District 302, 302, 302
Others
HOA Fee Include None
Ownership Fee Simple
Special Listing Condition None
Read Less
© 2024 Listings courtesy of MRED as distributed by MLS GRID. All Rights Reserved.
Bought with Tracy Gaffney • Baird & Warner - Geneva
GET MORE INFORMATION




