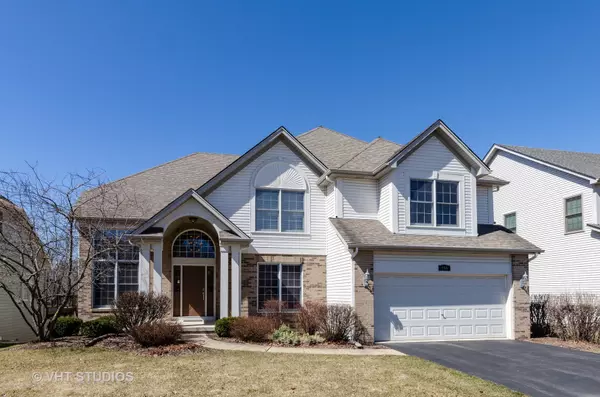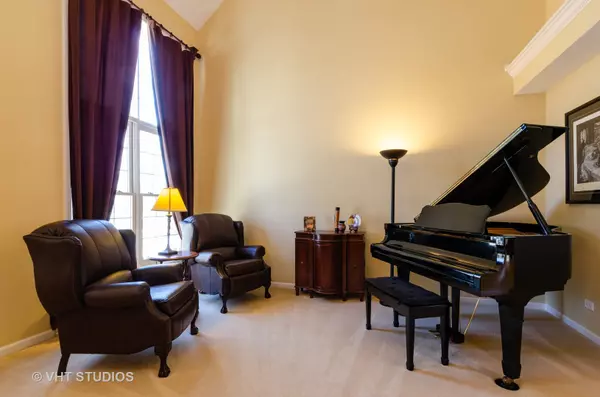For more information regarding the value of a property, please contact us for a free consultation.
904 Tipperary Street Gilberts, IL 60136
Want to know what your home might be worth? Contact us for a FREE valuation!

Our team is ready to help you sell your home for the highest possible price ASAP
Key Details
Sold Price $390,000
Property Type Single Family Home
Sub Type Detached Single
Listing Status Sold
Purchase Type For Sale
Square Footage 3,221 sqft
Price per Sqft $121
MLS Listing ID 10324188
Sold Date 05/15/19
Bedrooms 4
Full Baths 2
Half Baths 2
HOA Fees $52/ann
Year Built 2004
Annual Tax Amount $11,271
Tax Year 2017
Lot Size 0.299 Acres
Lot Dimensions 70X207X80X170
Property Description
This elegant, bright & spacious home is on a premium lot backing up to protected woods. 1st floor features open floor plan, vaulted ceilings, brick fireplace, maple hardwood floors in pristine condition, renovated half bath, 42" maple cabinets in kitchen, breakfast bar, dinette & large den. Its full finished walkout basement is truly captivating in design and detail, w/luxurious custom-built wet bar & rec room. Pool table, pub tables, custom bench, commercial-grade bar stools, & mini-fridge are included! There is also a sound-insulated multi-purpose room, perfect for a playroom, home theater or exercise room. 2nd floor has 4 bedrooms, 2 full baths, 3 walk-in closets. Vaulted ceiling & skylight brighten the master bath, w/oversized Jacuzzi tub. 3-car tandem garage provides abundant storage space. Located on quiet dead-end street, only 5 min from I-90 & Metra station. Original owners have resided here for the life of the house in pet-free, smoke-free environment
Location
State IL
County Kane
Community Sidewalks, Street Lights, Street Paved
Rooms
Basement Walkout
Interior
Interior Features Vaulted/Cathedral Ceilings, Skylight(s), Bar-Wet, Hardwood Floors, First Floor Laundry, Walk-In Closet(s)
Heating Natural Gas, Forced Air
Cooling Central Air
Fireplaces Number 1
Fireplaces Type Gas Starter
Fireplace Y
Appliance Range, Microwave, Dishwasher, Refrigerator, Washer, Dryer, Disposal
Exterior
Parking Features Attached
Garage Spaces 3.0
View Y/N true
Roof Type Asphalt
Building
Lot Description Wooded
Story 2 Stories
Foundation Concrete Perimeter
Sewer Public Sewer
Water Public
New Construction false
Schools
Elementary Schools Gilberts Elementary School
Middle Schools Hampshire Middle School
High Schools Hampshire High School
School District 300, 300, 300
Others
HOA Fee Include Other
Ownership Fee Simple w/ HO Assn.
Special Listing Condition None
Read Less
© 2024 Listings courtesy of MRED as distributed by MLS GRID. All Rights Reserved.
Bought with Matthew Lysien • Suburban Life Realty, Ltd



