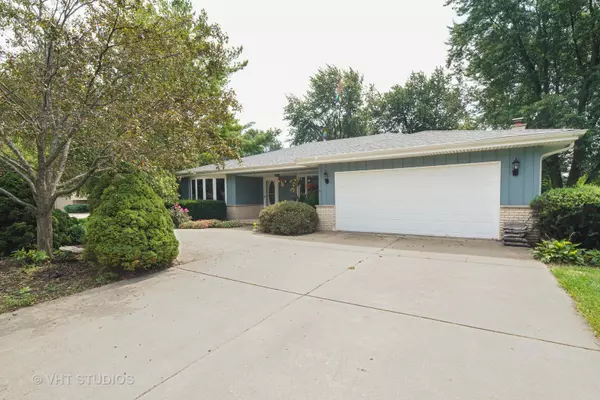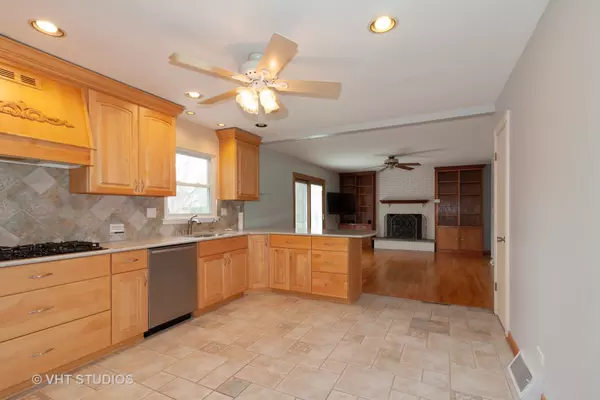For more information regarding the value of a property, please contact us for a free consultation.
27W745 Timber Lane West Chicago, IL 60185
Want to know what your home might be worth? Contact us for a FREE valuation!

Our team is ready to help you sell your home for the highest possible price ASAP
Key Details
Sold Price $284,000
Property Type Single Family Home
Sub Type Detached Single
Listing Status Sold
Purchase Type For Sale
Square Footage 1,988 sqft
Price per Sqft $142
MLS Listing ID 10325056
Sold Date 06/18/19
Style Ranch
Bedrooms 3
Full Baths 2
Year Built 1972
Annual Tax Amount $7,571
Tax Year 2017
Lot Size 0.524 Acres
Lot Dimensions 102 X 267 X 65 X 241
Property Description
Motivated Seller! Quick Close! All inspections are completed: pest, well, septic, all in great working order! Survey is completed! Freshly painted and ready for you to move right in! RANCH home on 1/2 Acre in Award Winning Benjamin School District 25! Evergreen Elementary School! Beautiful home with wood floors, updated kitchen and bathrooms, open concept between kitchen and family room. Huge living room and dining room. Kitchen has 36" Maple cabinets with crown moldings and under cabinet and recessed lighting with a huge walk-in pantry. The main bathroom was updated in 2015 with a walk-in marble tile shower, heated marble floor and comfort height vanity with Travertine counter. New roof installed in July 2018 and a newer furnace installed in 2013. All three bedrooms are nicely sized and have great closet space. The First Floor Master bedroom has a walk-in closet and private bathroom. You will love all the outdoor space! This is a quiet family neighborhood! Make this your home!
Location
State IL
County Du Page
Rooms
Basement Partial
Interior
Interior Features Hardwood Floors, Heated Floors, First Floor Bedroom, First Floor Full Bath
Heating Natural Gas
Cooling Central Air
Fireplaces Number 1
Fireplaces Type Wood Burning
Fireplace Y
Appliance Microwave, Dishwasher, Refrigerator, Washer, Dryer, Cooktop, Built-In Oven, Range Hood
Exterior
Exterior Feature Patio, Porch, Dog Run
Parking Features Attached
Garage Spaces 2.0
View Y/N true
Roof Type Asphalt
Building
Lot Description Wooded
Story 1 Story
Foundation Concrete Perimeter
Sewer Septic-Private
Water Private Well
New Construction false
Schools
Elementary Schools Evergreen Elementary School
Middle Schools Benjamin Middle School
High Schools Community High School
School District 25, 25, 94
Others
HOA Fee Include None
Ownership Fee Simple
Special Listing Condition None
Read Less
© 2024 Listings courtesy of MRED as distributed by MLS GRID. All Rights Reserved.
Bought with Sara Glenn • Keller Williams Infinity
GET MORE INFORMATION




