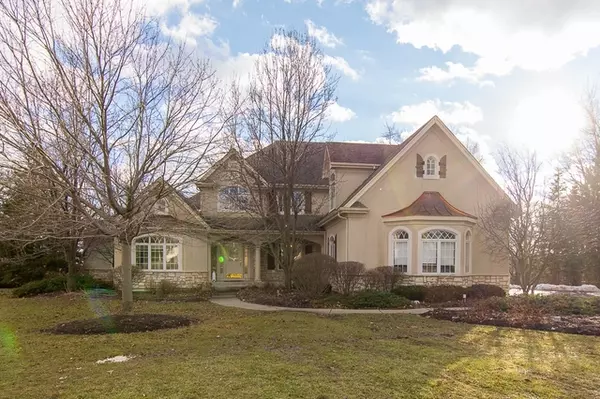For more information regarding the value of a property, please contact us for a free consultation.
7355 Bannockburn Circle Lakewood, IL 60014
Want to know what your home might be worth? Contact us for a FREE valuation!

Our team is ready to help you sell your home for the highest possible price ASAP
Key Details
Sold Price $560,000
Property Type Single Family Home
Sub Type Detached Single
Listing Status Sold
Purchase Type For Sale
Square Footage 7,941 sqft
Price per Sqft $70
Subdivision The Woods Of Turnberry
MLS Listing ID 10325920
Sold Date 06/12/19
Style French Provincial
Bedrooms 4
Full Baths 4
Half Baths 2
HOA Fees $15/ann
Year Built 2002
Annual Tax Amount $19,707
Tax Year 2017
Lot Size 0.909 Acres
Lot Dimensions 29X58X288X189X283
Property Description
Exquisite custom home w/French Provincial beauty! Landscaped grounds & majestic drive welcome you. Grand entrance surrounded by synthetic stucco, cultured stone, elliptical windows & copper standing-seam roof. Flowing flr plan bathed in natural light & several featured French doors. Main flr boasts a dramatic 2-story great rm w/ fireplace, vaulted ceiling, & 2nd story lofted art niche. 1st flr den w/sloped ceiling, separate family rm w/dual arched entrances & flr to ceiling stone fireplace w/loads of windows. Gourmet kitchen w/commercial grade SS appliances, granite & furniture quality cabinetry great for entertaining. Huge breakfast bay, granite island & breakfast peninsula. Main flr master suite w/ sitting rm & private screened in balcony. 2nd flr master suite w/bath, princess suite w/bath, guest room w/bath & loft. Finished bsmnt w/rec rm, wet bar, craft rm, half bath roughed in for shower & +1,000 sqft storage. Brick patio & 2nd screen porch immersed in landscaped beauty & nature.
Location
State IL
County Mc Henry
Community Street Paved
Rooms
Basement Full
Interior
Interior Features Vaulted/Cathedral Ceilings, Bar-Dry, Bar-Wet, Hardwood Floors, First Floor Bedroom, First Floor Full Bath
Heating Forced Air
Cooling Central Air
Fireplaces Number 2
Fireplaces Type Gas Log, Gas Starter
Fireplace Y
Appliance Double Oven, Range, Microwave, Dishwasher, High End Refrigerator, Washer, Dryer, Disposal, Stainless Steel Appliance(s), Wine Refrigerator, Cooktop, Range Hood
Exterior
Exterior Feature Balcony, Deck, Patio, Porch, Dog Run, Screened Deck
Parking Features Attached
Garage Spaces 3.0
View Y/N true
Roof Type Asphalt
Building
Lot Description Landscaped, Wooded
Story 2 Stories
Foundation Concrete Perimeter
Sewer Public Sewer
Water Public
New Construction false
Schools
Elementary Schools West Elementary School
Middle Schools Richard F Bernotas Middle School
High Schools Crystal Lake Central High School
School District 47, 47, 155
Others
HOA Fee Include Insurance
Ownership Fee Simple w/ HO Assn.
Special Listing Condition None
Read Less
© 2024 Listings courtesy of MRED as distributed by MLS GRID. All Rights Reserved.
Bought with Kathy Di Valerio • Berkshire Hathaway HomeServices KoenigRubloff



