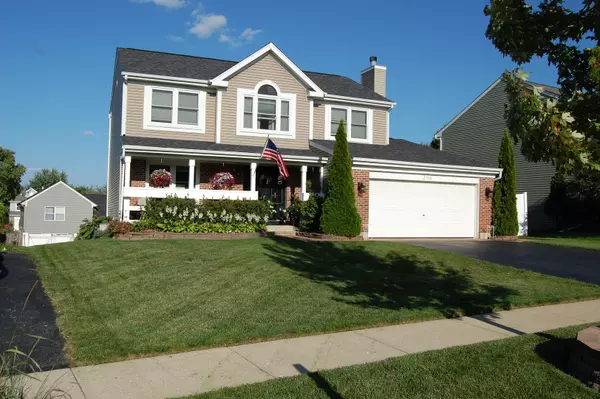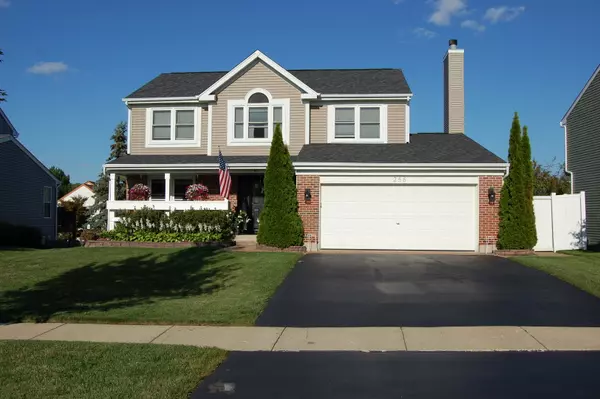For more information regarding the value of a property, please contact us for a free consultation.
256 E Cherry Cove Lane Round Lake Beach, IL 60073
Want to know what your home might be worth? Contact us for a FREE valuation!

Our team is ready to help you sell your home for the highest possible price ASAP
Key Details
Sold Price $247,500
Property Type Single Family Home
Sub Type Detached Single
Listing Status Sold
Purchase Type For Sale
Square Footage 2,693 sqft
Price per Sqft $91
MLS Listing ID 10327271
Sold Date 05/23/19
Style Traditional
Bedrooms 5
Full Baths 2
Half Baths 2
Year Built 1994
Annual Tax Amount $9,038
Tax Year 2017
Lot Size 7,840 Sqft
Lot Dimensions 55X144X76X122
Property Description
Yes!Perfect timing to get in before summer & the next school year! Wonderfully located in Country Walk w/ Grayslake North Highschool & Thompson elementary. This beautiful home is plucked right out of an HGTV episode w/ a welcoming front porch & 2 car garage w/room for storage. Entryway features formal living room w/ easy flow into dining room. Updated half bath located on main floor for guests.Modern kitchen w/ all appliances opens into spacious family room w/ vaulted ceilings & fireplace to curl up to on a chilly spring night. Sliders in kitchen lead to NEW deck & fenced backyard w/shed. 2nd level has 4 bdrms.Upgraded hall bath. Master suite is truly "sweet" w/ walk in closet & upgraded private bath. Wait there's more! Full finished walk out bsmnt w/ plenty of entertaining space & custom bar area.Additional 1/2 bath in lower level is convenient w/ 5th bdrm/office in bsmnt. Close to parks, movies, restaurants & an amazing park district.To see it is to love it!NEW Furnace,AC,Windows
Location
State IL
County Lake
Community Sidewalks, Street Lights, Street Paved
Rooms
Basement Full, Walkout
Interior
Interior Features Vaulted/Cathedral Ceilings, Skylight(s), Bar-Wet, Hardwood Floors, First Floor Laundry, Walk-In Closet(s)
Heating Natural Gas, Forced Air
Cooling Central Air
Fireplaces Number 1
Fireplace Y
Appliance Range, Microwave, Dishwasher, Refrigerator, Washer, Dryer, Stainless Steel Appliance(s)
Exterior
Exterior Feature Deck, Porch, Storms/Screens
Parking Features Attached
Garage Spaces 2.0
View Y/N true
Building
Lot Description Fenced Yard, Landscaped
Story 2 Stories
Foundation Concrete Perimeter
Sewer Public Sewer
Water Public
New Construction false
Schools
Elementary Schools William L Thompson School
Middle Schools Peter J Palombi School
High Schools Grayslake North High School
School District 41, 41, 127
Others
HOA Fee Include None
Ownership Fee Simple
Special Listing Condition None
Read Less
© 2024 Listings courtesy of MRED as distributed by MLS GRID. All Rights Reserved.
Bought with Brian Wolf • RE/MAX At Home



