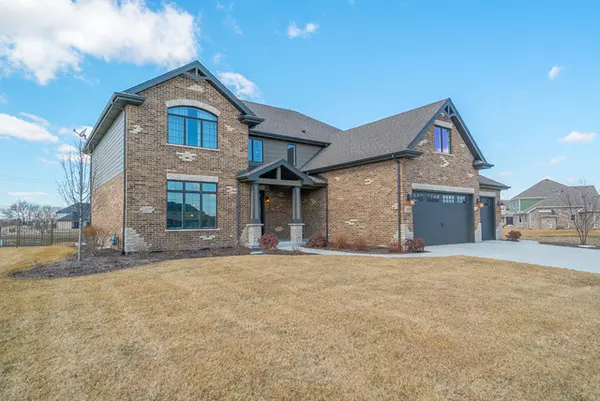For more information regarding the value of a property, please contact us for a free consultation.
24104 S Lily Drive Manhattan, IL 60442
Want to know what your home might be worth? Contact us for a FREE valuation!

Our team is ready to help you sell your home for the highest possible price ASAP
Key Details
Sold Price $454,900
Property Type Single Family Home
Sub Type Detached Single
Listing Status Sold
Purchase Type For Sale
Square Footage 3,800 sqft
Price per Sqft $119
Subdivision Sunset Lakes
MLS Listing ID 10327831
Sold Date 10/04/19
Bedrooms 5
Full Baths 3
Year Built 2016
Annual Tax Amount $13,036
Tax Year 2017
Lot Size 0.330 Acres
Lot Dimensions 99X146X98X150
Property Description
What's better than new? THIS place! $80,000 in post-construction additions are included in this Manhattan Mission-Style Masterpiece! Mind-blowing entry, top of the line wood/tile flooring. Custom ceiling graces the Living/Dining Room. The gormet kitchen is a site to behold with custom Riverton cabinets, massive island, granite counters, Walk-in Pantry, dramatic lighting & stunning fixtures! Butler's Pantry. Inviting Family Room offers a fireplace with temperature sensitive blower. Main floor bedroom suite is PERFECT for guests, related-living or a Home Office! Master Suite features towering ceiling, soaker tub, oversized shower & water closet. The Bonus Room makes an exceptional Game Room/2nd Family Room! If QUALITY doesn't appeal to you, just pass us by, because this home is ALL about Quality. 2x6 Exterior Construction kept the Polar Vortex heating bill UNDER $100! High-end interior doors, no detail was overlooked in this stunning home! Less than 5 minutes to the Metra (Rock Island)
Location
State IL
County Will
Rooms
Basement Full
Interior
Heating Natural Gas, Forced Air
Cooling Central Air
Fireplaces Number 1
Fireplace Y
Appliance Double Oven, Range, Microwave, Dishwasher, Refrigerator, Washer, Dryer, Stainless Steel Appliance(s), Cooktop, Built-In Oven, Water Softener Owned
Exterior
Parking Features Attached
Garage Spaces 3.0
View Y/N true
Building
Story 2 Stories
Sewer Public Sewer
Water Public
New Construction false
Schools
High Schools Lincoln-Way West High School
School District 114, 114, 210
Others
HOA Fee Include None
Ownership Fee Simple w/ HO Assn.
Special Listing Condition None
Read Less
© 2025 Listings courtesy of MRED as distributed by MLS GRID. All Rights Reserved.
Bought with Jeffrey Gregory • Realty Executives Success



