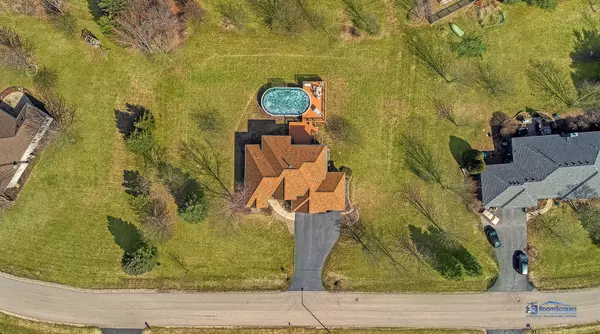For more information regarding the value of a property, please contact us for a free consultation.
5414 Sarah Drive Johnsburg, IL 60051
Want to know what your home might be worth? Contact us for a FREE valuation!

Our team is ready to help you sell your home for the highest possible price ASAP
Key Details
Sold Price $258,000
Property Type Single Family Home
Sub Type Detached Single
Listing Status Sold
Purchase Type For Sale
Square Footage 2,298 sqft
Price per Sqft $112
Subdivision Cotton Estate
MLS Listing ID 10330330
Sold Date 07/10/19
Style Contemporary
Bedrooms 4
Full Baths 2
Half Baths 1
Year Built 2000
Annual Tax Amount $7,260
Tax Year 2017
Lot Size 0.730 Acres
Lot Dimensions 187X170
Property Description
Sit back and watch the gorgeous sunsets on your front porch in this established quiet neighborhood. When summer comes be ready to entertain all summer long as you head on back to your back yard and enjoy all things summer in your 2 year new pool and deck. Kids and pets will enjoy all the space to run and enjoy in their 3/4 acre lot. Plenty of space inside as well with a natural light filled 2 story foyer and family room that leads to the kitchen and eating area. Master suite in on the first floor with vaulted ceilings, walk in closet, dual sinks and separate shower and soaker tub. 3 additional bedrooms are upstairs with an additional unfinished bonus room above the garage that could be an additional bedroom or office. Deep pour basement is waiting to be completed. House needs your personal touch, some carpet and paint to make it your own. Roof and well pump are 2 years new as well.
Location
State IL
County Mc Henry
Community Street Lights, Street Paved
Rooms
Basement Full
Interior
Interior Features Vaulted/Cathedral Ceilings, First Floor Bedroom, First Floor Laundry, First Floor Full Bath, Walk-In Closet(s)
Heating Natural Gas, Forced Air
Cooling Central Air
Fireplace N
Appliance Range, Microwave, Dishwasher, Refrigerator, Washer, Dryer, Water Purifier Owned, Water Softener Owned
Exterior
Exterior Feature Deck, Porch, Above Ground Pool, Storms/Screens, Invisible Fence
Parking Features Attached
Garage Spaces 3.0
Pool above ground pool
View Y/N true
Roof Type Asphalt
Building
Lot Description Landscaped
Story 2 Stories
Foundation Concrete Perimeter
Sewer Septic-Private
Water Private Well
New Construction false
Schools
Elementary Schools Johnsburg Elementary School
Middle Schools Johnsburg Junior High School
High Schools Johnsburg High School
School District 12, 12, 12
Others
HOA Fee Include None
Ownership Fee Simple
Special Listing Condition None
Read Less
© 2024 Listings courtesy of MRED as distributed by MLS GRID. All Rights Reserved.
Bought with Robert Bernhardt • Homesmart Connect LLC



