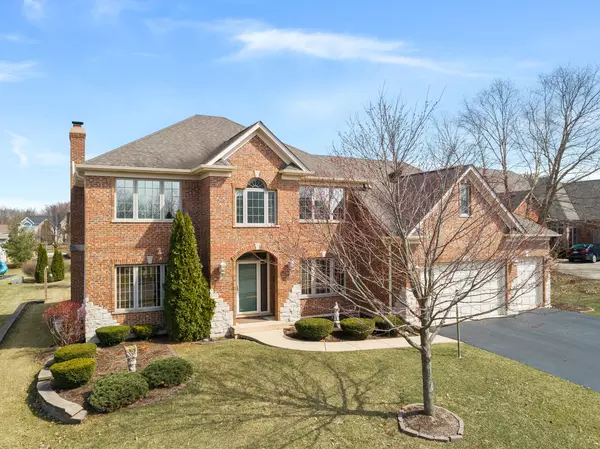For more information regarding the value of a property, please contact us for a free consultation.
984 Black Walnut Drive Sugar Grove, IL 60554
Want to know what your home might be worth? Contact us for a FREE valuation!

Our team is ready to help you sell your home for the highest possible price ASAP
Key Details
Sold Price $390,000
Property Type Single Family Home
Sub Type Detached Single
Listing Status Sold
Purchase Type For Sale
Square Footage 3,099 sqft
Price per Sqft $125
Subdivision Black Walnut Trails
MLS Listing ID 10322629
Sold Date 05/16/19
Style Traditional
Bedrooms 4
Full Baths 3
HOA Fees $29/ann
Year Built 2003
Annual Tax Amount $10,468
Tax Year 2017
Lot Size 0.340 Acres
Lot Dimensions 14810 SF
Property Description
Opportunity Knocks for Your Chance to Own a Custom 1 Owner Robert Lord Home Under $400,000! Compare the quality throughout this 4 bedroom, 3 bath home with extended 3/car garage & you will be amazed at the detail around every corner. Exquisite crown, trays, trim & baseboards throughout as well as custom stonework outside brought in on the stunning fireplace. Cherry & New acacia HW floors throughout the 1st floor. The incredible 4-season solarium addition brings the outdoors in throughout the year. 1st fl bath offers in-law possibilities & generous kitchen with new appliances & lighting make entertaining a breeze. You'll be spoiled in your master suite with New acacia wood floors, a separate sitting room, multiple closets & laundry tucked perfectly between, allowing your 1st fl mudroom to be...well a mudroom. The luxury bath features a jetted tub, large shower & granite vanity. Deep pour basement & paver patio. New furnace & A/C. Seller will remove chair lifts. Come See Today!
Location
State IL
County Kane
Community Sidewalks, Street Lights, Street Paved
Rooms
Basement Full
Interior
Interior Features Vaulted/Cathedral Ceilings, Skylight(s), Hardwood Floors, Second Floor Laundry, First Floor Full Bath, Walk-In Closet(s)
Heating Natural Gas
Cooling Central Air, Window/Wall Unit - 1
Fireplaces Number 1
Fireplaces Type Wood Burning, Gas Log, Gas Starter
Fireplace Y
Appliance Microwave, Dishwasher, Refrigerator, Washer, Dryer, Disposal, Stainless Steel Appliance(s), Cooktop, Built-In Oven
Exterior
Exterior Feature Brick Paver Patio, Storms/Screens
Parking Features Attached
Garage Spaces 3.0
View Y/N true
Roof Type Asphalt
Building
Lot Description Landscaped
Story 2 Stories
Foundation Concrete Perimeter
Sewer Public Sewer
Water Public
New Construction false
Schools
Elementary Schools Mcdole Elementary School
Middle Schools Harter Middle School
High Schools Kaneland High School
School District 302, 302, 302
Others
HOA Fee Include Other
Ownership Fee Simple w/ HO Assn.
Special Listing Condition None
Read Less
© 2024 Listings courtesy of MRED as distributed by MLS GRID. All Rights Reserved.
Bought with Katie Hemming • Hemming & Sylvester Properties
GET MORE INFORMATION




