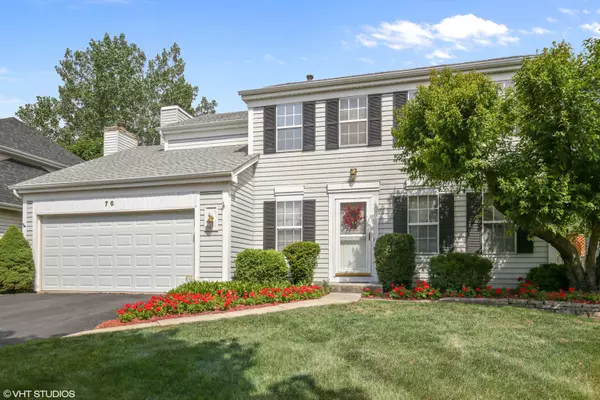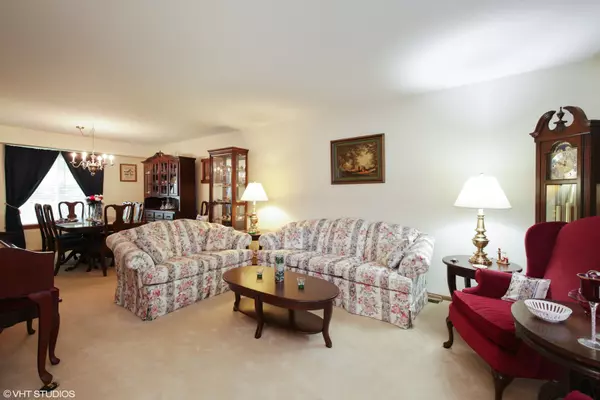For more information regarding the value of a property, please contact us for a free consultation.
76 S Windsor Place Mundelein, IL 60060
Want to know what your home might be worth? Contact us for a FREE valuation!

Our team is ready to help you sell your home for the highest possible price ASAP
Key Details
Sold Price $305,000
Property Type Single Family Home
Sub Type Detached Single
Listing Status Sold
Purchase Type For Sale
Square Footage 2,001 sqft
Price per Sqft $152
Subdivision Cambridge West
MLS Listing ID 10331440
Sold Date 06/18/19
Bedrooms 4
Full Baths 2
Half Baths 1
Year Built 1986
Annual Tax Amount $9,172
Tax Year 2017
Lot Size 6,368 Sqft
Lot Dimensions 56X113X55X115
Property Description
Welcome home to the lovely 4 bedroom colonial home in desirable Cambridge West subdivision! The eat in kitchen features granite counter tops and opens up to Family room with a gorgeous brick fireplace. The three seasons room addition is where you will spend most of your time, and great for entertaining. Upstairs has all 4 spacious bedrooms, including the master suite with attached bathroom. Finished basement provides even more living space, and has access to crawl space for tons of extra storage. Large backyard offers lots of space for play and outdoor activities. Close to area amenities including Metra, and restaurants. Highly rated Vernon Hills High school. Call this one home today!
Location
State IL
County Lake
Community Park, Tennis Court(S), Curbs, Sidewalks, Street Lights, Street Paved
Rooms
Basement Full
Interior
Interior Features Skylight(s), Wood Laminate Floors, First Floor Laundry
Heating Natural Gas, Forced Air
Cooling Central Air
Fireplaces Number 1
Fireplaces Type Attached Fireplace Doors/Screen, Gas Log
Fireplace Y
Appliance Range, Microwave, Dishwasher, Refrigerator, Washer, Dryer
Exterior
Exterior Feature Porch Screened
Parking Features Attached
Garage Spaces 2.0
View Y/N true
Building
Lot Description Fenced Yard
Story 2 Stories
Sewer Public Sewer
Water Public
New Construction false
Schools
Middle Schools Hawthorn Middle School North
High Schools Vernon Hills High School
School District 73, 73, 128
Others
HOA Fee Include None
Ownership Fee Simple
Special Listing Condition None
Read Less
© 2024 Listings courtesy of MRED as distributed by MLS GRID. All Rights Reserved.
Bought with Cindy Gilliland • RE/MAX Advisors



