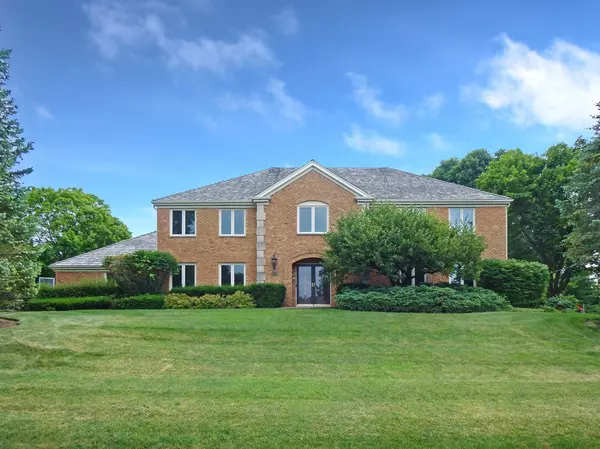For more information regarding the value of a property, please contact us for a free consultation.
20627 N Meadow Lane Deer Park, IL 60010
Want to know what your home might be worth? Contact us for a FREE valuation!

Our team is ready to help you sell your home for the highest possible price ASAP
Key Details
Sold Price $600,000
Property Type Single Family Home
Sub Type Detached Single
Listing Status Sold
Purchase Type For Sale
Square Footage 4,238 sqft
Price per Sqft $141
Subdivision Deer Lake Meadows
MLS Listing ID 10333591
Sold Date 09/16/19
Bedrooms 4
Full Baths 4
Half Baths 2
Year Built 1982
Annual Tax Amount $13,890
Tax Year 2017
Lot Size 0.889 Acres
Lot Dimensions 214X110X77X249X162
Property Description
Elegant and bright, this Deer Park home checks all the boxes! Warm and inviting foyer, formal living and dining spaces as well as casual living amenities! High ceilings, crown molding and tray ceiling details throughout, plus a huge finished basement with rec space, exercise room, dedicated storage and a full bath with sauna! Second level features 4 large bedrooms and 3 separate baths plus loft! Master suite has grand walk-in closet, gorgeous bath with separate tub and shower, double vanity and additional linen closet! This floorplan is flexible with tons of storage on all levels! Kitchen with stainless steel appliances and granite, table space and large center island is a delight to test your culinary skills! Exterior brick paver patio can be accessed two ways - kitchen or mud room! 3-car side load garage and plenty of space for cars and more!
Location
State IL
County Lake
Community Street Paved
Rooms
Basement Full
Interior
Interior Features Hardwood Floors, Walk-In Closet(s)
Heating Natural Gas, Forced Air
Cooling Central Air
Fireplaces Number 1
Fireplace Y
Exterior
Exterior Feature Brick Paver Patio
Parking Features Attached
Garage Spaces 3.0
View Y/N true
Roof Type Shake
Building
Story 2 Stories
Foundation Concrete Perimeter
Sewer Septic-Private
Water Private Well
New Construction false
Schools
Elementary Schools Arnett C Lines Elementary School
Middle Schools Barrington Middle School-Prairie
High Schools Barrington High School
School District 220, 220, 220
Others
HOA Fee Include None
Ownership Fee Simple
Special Listing Condition None
Read Less
© 2025 Listings courtesy of MRED as distributed by MLS GRID. All Rights Reserved.
Bought with Angela Deadessis • @properties



