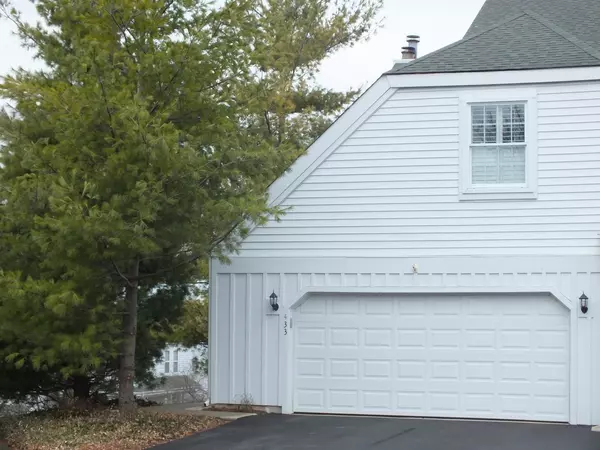For more information regarding the value of a property, please contact us for a free consultation.
433 Edgewater Lane Wauconda, IL 60084
Want to know what your home might be worth? Contact us for a FREE valuation!

Our team is ready to help you sell your home for the highest possible price ASAP
Key Details
Sold Price $322,500
Property Type Townhouse
Sub Type Townhouse-2 Story
Listing Status Sold
Purchase Type For Sale
Square Footage 1,475 sqft
Price per Sqft $218
Subdivision Lakepointe
MLS Listing ID 10341293
Sold Date 10/25/19
Bedrooms 2
Full Baths 2
Half Baths 2
HOA Fees $322/mo
Year Built 1989
Annual Tax Amount $6,470
Tax Year 2017
Lot Dimensions COMMON
Property Description
New Price!!! Bright open townhouse in lake front community of town homes and condos, with members only swimming pool, beach and 50+ slip marina. This gorgeous unit has been lovingly maintained and has a multitude of up grades, including all energy efficient windows, plantation shutters throughout, hardwood flooring, generous 42"tall kitchen cabinets, stainless appliances and recent high efficiency furnace. 3 floors of vacation like living with all exterior maintenance, professional landscaping and snow service covered and supervised by a superior governing board of your new, friendly neighbors. Vaulted ceilings,skylights,2 bedrooms up, 2 full baths up,a powder room on each of the main and lower floors. Fireplaces on each of the main and lower floor complete the very functional home. All complimented by lake views galore through those many windows.
Location
State IL
County Lake
Rooms
Basement Full, Walkout
Interior
Interior Features Vaulted/Cathedral Ceilings, Skylight(s), Hardwood Floors, First Floor Laundry, Storage, Walk-In Closet(s)
Heating Natural Gas, Forced Air
Cooling Central Air
Fireplaces Number 2
Fireplaces Type Wood Burning, Attached Fireplace Doors/Screen, Gas Log, Gas Starter
Fireplace Y
Appliance Range, Microwave, Dishwasher, Refrigerator, Freezer, Washer, Dryer, Disposal, Water Softener Owned
Exterior
Exterior Feature Deck, Patio, End Unit, Cable Access
Parking Features Attached
Garage Spaces 2.0
Community Features Bike Room/Bike Trails, Boat Dock, Storage, Park, Pool, Spa/Hot Tub
View Y/N true
Roof Type Asphalt
Building
Lot Description Common Grounds, Corner Lot, Landscaped, Water View, Mature Trees
Foundation Concrete Perimeter
Sewer Public Sewer
Water Lake Michigan
New Construction false
Schools
School District 118, 118, 118
Others
Pets Allowed Cats OK, Dogs OK
HOA Fee Include Insurance,Pool,Exterior Maintenance,Lawn Care,Scavenger,Snow Removal,Lake Rights
Ownership Condo
Special Listing Condition None
Read Less
© 2025 Listings courtesy of MRED as distributed by MLS GRID. All Rights Reserved.
Bought with Kay Phillips • @properties



