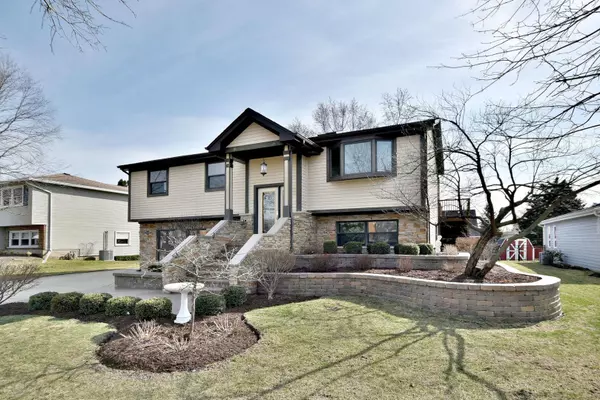For more information regarding the value of a property, please contact us for a free consultation.
513 Bonnie Brae Avenue Itasca, IL 60143
Want to know what your home might be worth? Contact us for a FREE valuation!

Our team is ready to help you sell your home for the highest possible price ASAP
Key Details
Sold Price $390,000
Property Type Single Family Home
Sub Type Detached Single
Listing Status Sold
Purchase Type For Sale
Square Footage 2,214 sqft
Price per Sqft $176
MLS Listing ID 10341552
Sold Date 06/11/19
Style Ranch
Bedrooms 3
Full Baths 3
Year Built 1977
Annual Tax Amount $6,818
Tax Year 2017
Lot Size 9,313 Sqft
Lot Dimensions 9314 SQ FT
Property Description
PICTURE PERFECT! This impeccably, pristine ranch is nestled on a quiet, tree-lined street and has an abundance to offer with attention to detail personified.Lush 2 tiered landscaping, custom pavers & stamp colored concrete flow seamlessly all around the home. The custom stone front and fashionable lighting give it the ultimate in curb appeal. Once inside, you are greeted by a spectacular open concept kitchen and living room flooded with natural light pouring in from the skylight and beautiful bay window. The kitchen features Amish, maple cabinetry, SS Kitchen Aid appliances, Tiffany lamps, slate back splash and granite counter-tops. This matched with an impressive center island.. Floor-plan encompasses 3 bedrooms & 3 full updated baths including master bedroom bath. Lower level family rm boasts gas fireplace, wet bar w fridge,home theater. Pella windows & doors Fabulous yard that exhibits a resort-like sanctuary with Kayak pool & deck. 2.5 car garage w/ upper dormer. Home warranty!
Location
State IL
County Du Page
Community Sidewalks, Street Lights
Rooms
Basement Full, English
Interior
Interior Features Skylight(s), Bar-Wet, Hardwood Floors
Heating Natural Gas
Cooling Central Air
Fireplaces Number 1
Fireplaces Type Gas Log, Gas Starter
Fireplace Y
Appliance Range, Microwave, Dishwasher, Refrigerator, Bar Fridge, Washer, Dryer, Stainless Steel Appliance(s)
Exterior
Exterior Feature Deck, Patio, Stamped Concrete Patio, Brick Paver Patio, Above Ground Pool, Fire Pit
Parking Features Detached
Garage Spaces 2.5
Pool above ground pool
View Y/N true
Building
Lot Description Fenced Yard, Landscaped
Story Raised Ranch
Sewer Public Sewer
Water Lake Michigan
New Construction false
Schools
Elementary Schools Elmer H Franzen Intermediate Sch
Middle Schools F E Peacock Middle School
High Schools Lake Park High School
School District 10, 10, 108
Others
HOA Fee Include None
Ownership Fee Simple
Special Listing Condition Home Warranty
Read Less
© 2024 Listings courtesy of MRED as distributed by MLS GRID. All Rights Reserved.
Bought with Alfredo Mathews • Realty of Chicago LLC
GET MORE INFORMATION




