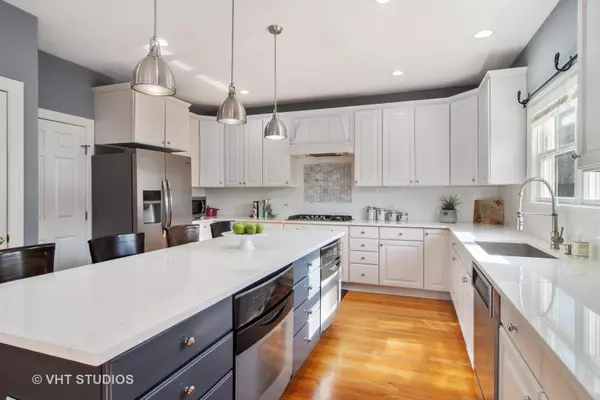For more information regarding the value of a property, please contact us for a free consultation.
4 Enclave Way Hawthorn Woods, IL 60047
Want to know what your home might be worth? Contact us for a FREE valuation!

Our team is ready to help you sell your home for the highest possible price ASAP
Key Details
Sold Price $603,875
Property Type Single Family Home
Sub Type Detached Single
Listing Status Sold
Purchase Type For Sale
Square Footage 5,500 sqft
Price per Sqft $109
Subdivision Woodland Estates
MLS Listing ID 10346288
Sold Date 06/28/19
Style Traditional
Bedrooms 5
Full Baths 4
Half Baths 1
Year Built 2001
Annual Tax Amount $16,039
Tax Year 2017
Lot Size 0.920 Acres
Lot Dimensions 206X177X288X125
Property Description
A stunning custom home w/gorgeous curb appeal & over 5,500 sq ft of living space. Gleaming hardwood floors, a soft & neutral color palette, dramatic white trim, moldings & fluted columns. A grand 2-story foyer flanked by a sun drenched living rm & formal dining rm with butler's station. A white kitchen w/center island spacious enough for 4, stainless appliances w/2 built-in ovens & casual dining area w/double doors to patio & yard. An open 2-story family rm w/direct kitchen access, fireplace, stacked windows & recessed entertainment console. 1st floor laundry, home office & powder room. An elegant master suite w/bay window, serene views, sitting rm, huge walk-in closet & skylit bath w/double sinks, soaking tub & ample cabinets. 3 additional bedrooms w/2 more baths upstairs. A finished lower level w/rec area, fireplace & dry bar, play area, 5th bedroom & full bath. Brick & limestone patio w/fountain & pavilion is your outdoor oasis surrounded by a lush lawn & professional landscaping.
Location
State IL
County Lake
Rooms
Basement Full
Interior
Interior Features Vaulted/Cathedral Ceilings, Skylight(s), Bar-Dry, Hardwood Floors, First Floor Laundry
Heating Natural Gas, Forced Air
Cooling Central Air, Zoned
Fireplaces Number 2
Fireplaces Type Wood Burning, Attached Fireplace Doors/Screen, Gas Log, Gas Starter
Fireplace Y
Appliance Double Oven, Range, Microwave, Dishwasher, Refrigerator, Freezer, Washer, Dryer, Disposal, Stainless Steel Appliance(s)
Exterior
Exterior Feature Brick Paver Patio, Storms/Screens
Parking Features Attached
Garage Spaces 3.0
View Y/N true
Roof Type Shake
Building
Lot Description Cul-De-Sac, Landscaped
Story 2 Stories
Foundation Concrete Perimeter
Sewer Septic-Private
Water Private Well
New Construction false
Schools
Elementary Schools Spencer Loomis Elementary School
Middle Schools Lake Zurich Middle - N Campus
High Schools Lake Zurich High School
School District 95, 95, 95
Others
HOA Fee Include None
Ownership Fee Simple
Special Listing Condition Exclusions-Call List Office
Read Less
© 2025 Listings courtesy of MRED as distributed by MLS GRID. All Rights Reserved.
Bought with Robert Rohrback • RE/MAX Edge



