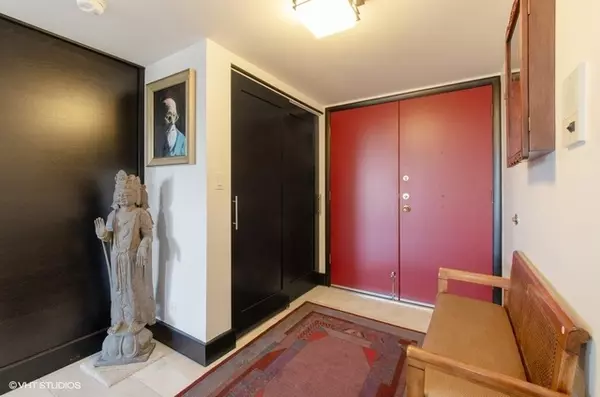For more information regarding the value of a property, please contact us for a free consultation.
650 Whitney Court #406 Gurnee, IL 60031
Want to know what your home might be worth? Contact us for a FREE valuation!

Our team is ready to help you sell your home for the highest possible price ASAP
Key Details
Sold Price $245,000
Property Type Condo
Sub Type Condo
Listing Status Sold
Purchase Type For Sale
Square Footage 2,220 sqft
Price per Sqft $110
Subdivision Heather Ridge
MLS Listing ID 10346926
Sold Date 05/28/19
Bedrooms 3
Full Baths 2
HOA Fees $650/mo
Year Built 1977
Annual Tax Amount $2,862
Tax Year 2017
Lot Dimensions COMMON GROUND
Property Description
Stunning and dramatic "1 of a kind" 4th floor penthouse unit (Sequoia Model) with split floor plan and two large balconies. A double door entry welcomes you into a lovely open concept floor plan. The large living room has a fireplace with a full granite surround. The custom kitchen has SS appliances, granite counters, island and custom cabinetry. There is a separate dining room, En-suite and in unit laundry. Master bedroom suite is complete with beautiful master bath, dressing area and his and hers closets. The third bedroom is currently being used as a den. Wonderful closets throughout plus a separate storage locker on the same floor as the unit. There are 2 heated garage spaces #31 and #32 in the underground garage. Pool is steps away. Golf course views from both balconies. A 10+
Location
State IL
County Lake
Rooms
Basement None
Interior
Heating Electric, Forced Air
Cooling Central Air
Fireplaces Number 1
Fireplaces Type Wood Burning
Fireplace Y
Exterior
Exterior Feature Balcony
Parking Features Attached
Garage Spaces 2.0
Community Features Elevator(s), Storage, Golf Course, Pool
View Y/N true
Building
Lot Description Common Grounds
Foundation Concrete Perimeter
Sewer Public Sewer
Water Public
New Construction false
Schools
Elementary Schools Woodland Elementary School
Middle Schools Woodland Middle School
High Schools Warren Township High School
School District 50, 50, 121
Others
Pets Allowed No
HOA Fee Include Water,Insurance,Security,Clubhouse,Pool,Exterior Maintenance,Lawn Care,Scavenger,Snow Removal
Ownership Condo
Special Listing Condition None
Read Less
© 2024 Listings courtesy of MRED as distributed by MLS GRID. All Rights Reserved.
Bought with Betty Holmes • Coldwell Banker Residential



