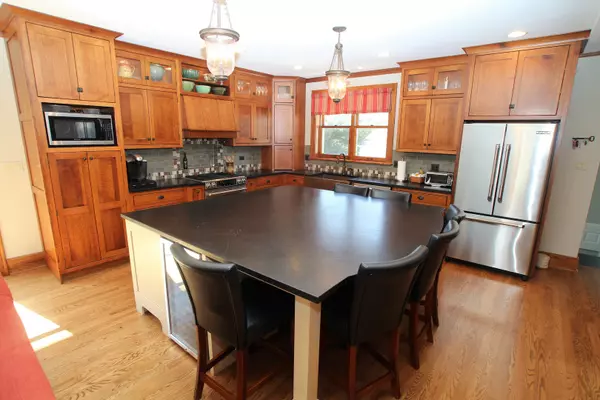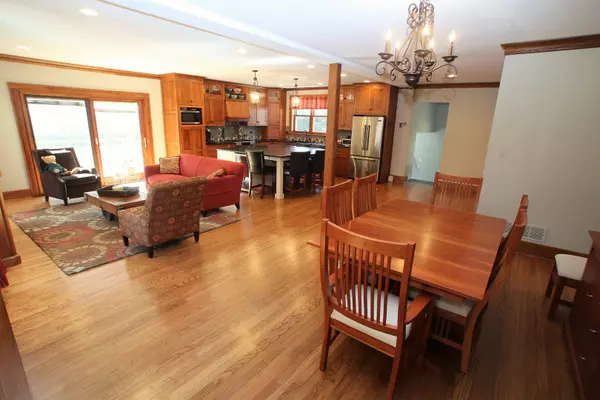For more information regarding the value of a property, please contact us for a free consultation.
212 S Oak Street Itasca, IL 60143
Want to know what your home might be worth? Contact us for a FREE valuation!

Our team is ready to help you sell your home for the highest possible price ASAP
Key Details
Sold Price $455,000
Property Type Single Family Home
Sub Type Detached Single
Listing Status Sold
Purchase Type For Sale
Square Footage 2,803 sqft
Price per Sqft $162
MLS Listing ID 10354046
Sold Date 07/09/19
Bedrooms 5
Full Baths 3
Year Built 1921
Annual Tax Amount $8,571
Tax Year 2017
Lot Size 0.301 Acres
Lot Dimensions 90 X 145
Property Description
One of a kind craftsman style home in sought after historic district of Itasca. If you are looking for a house w/ vintage charm but with modern amenities this is the one for you! You will not find a more open floor plan created by the massive addition featuring a new kitchen with a giant island, build-in beverage refrigerator, Amish quarter sawn oak cabinets, subway tile backsplash, honed soapstone countertops, top of the line Jenn-Air SS appl, hardwood floors throughout the 1st level, original woodwork (including crown molding, baseboards, built-in shelving, doors) and antique hardware. The new upstairs bath is modern w/ marble double vanity, mosaic surround and hexagon tile floors. The 2 additional baths have an open classic feel with charming touches. There is a large back/side yard w/ paver patio, enclosed front porch & 3 car oversized garage. Just a couple block away from the train, Starbucks, restaurants, parks, river walk, library, public pool, Itasca Country Club, etc.
Location
State IL
County Du Page
Community Sidewalks, Street Lights, Street Paved
Rooms
Basement Full
Interior
Interior Features Hardwood Floors, First Floor Bedroom, First Floor Laundry, First Floor Full Bath, Built-in Features, Walk-In Closet(s)
Heating Natural Gas, Forced Air
Cooling Central Air
Fireplaces Number 1
Fireplace Y
Appliance Range, Microwave, Dishwasher, High End Refrigerator, Bar Fridge, Washer, Dryer, Disposal, Stainless Steel Appliance(s), Range Hood
Exterior
Exterior Feature Patio, Brick Paver Patio
Parking Features Detached
Garage Spaces 3.0
View Y/N true
Building
Story 2 Stories
Sewer Public Sewer
Water Lake Michigan
New Construction false
Schools
Elementary Schools Raymond Benson Primary School
Middle Schools F E Peacock Middle School
High Schools Lake Park High School
School District 10, 10, 108
Others
HOA Fee Include None
Ownership Fee Simple
Special Listing Condition None
Read Less
© 2024 Listings courtesy of MRED as distributed by MLS GRID. All Rights Reserved.
Bought with Elizabeth Bos • RE/MAX Destiny
GET MORE INFORMATION




