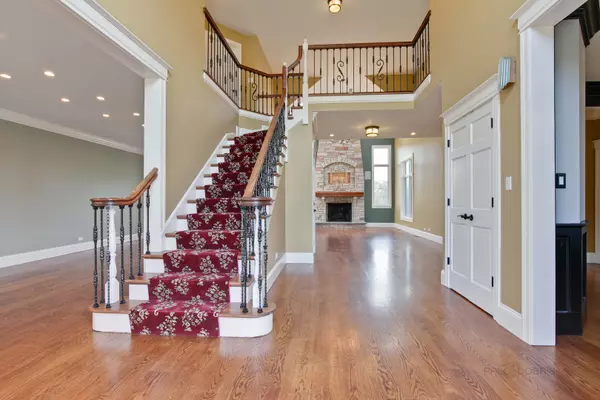For more information regarding the value of a property, please contact us for a free consultation.
61 FALCON Drive Hawthorn Woods, IL 60047
Want to know what your home might be worth? Contact us for a FREE valuation!

Our team is ready to help you sell your home for the highest possible price ASAP
Key Details
Sold Price $440,000
Property Type Single Family Home
Sub Type Detached Single
Listing Status Sold
Purchase Type For Sale
Square Footage 3,101 sqft
Price per Sqft $141
Subdivision Lake Lorraine Estates
MLS Listing ID 10356543
Sold Date 05/20/19
Style Traditional
Bedrooms 4
Full Baths 2
Half Baths 1
HOA Fees $83/ann
Year Built 1991
Annual Tax Amount $11,423
Tax Year 2017
Lot Size 0.918 Acres
Lot Dimensions 143X251X154X303
Property Description
This home is truly priced to sell! Yearly association includes beach and lake rights! 4 bed, 2.1 bath home with so many improvements! Exterior Features Newer natural stone facade at front (2011), Newer Anderson 400 series casement windows 1/2 in (2011), 1/2 in (2014), Newer Roof with 35 yrs shingles (2015), New sewer line to septic tank (2015)! Interior improvements include Furnace (2013) Hot Water Heater (2012) New water softener (2019) New kitchen sink faucet (2019) Gleaming Wide plank Hardwood floors! Crown molding! Bay Window! 2 Story Entryway with modern fixtures! Floor to ceiling brick fireplace! Skylights! Updated Laundry Room! See this one today! Home sits on a peaceful 1 acre lot.
Location
State IL
County Lake
Community Street Paved
Rooms
Basement Full
Interior
Interior Features Vaulted/Cathedral Ceilings, Skylight(s), Bar-Wet
Heating Natural Gas, Forced Air
Cooling Central Air
Fireplaces Number 1
Fireplaces Type Wood Burning, Gas Starter
Fireplace Y
Appliance Double Oven, Microwave, Dishwasher, Refrigerator, Washer, Dryer, Disposal
Exterior
Exterior Feature Deck
Parking Features Attached
Garage Spaces 3.0
View Y/N true
Roof Type Shake
Building
Story 2 Stories
Foundation Concrete Perimeter
Sewer Septic-Private
Water Private Well
New Construction false
Schools
Elementary Schools Fremont Elementary School
Middle Schools Fremont Middle School
High Schools Mundelein Cons High School
School District 79, 79, 120
Others
HOA Fee Include Lake Rights,Other
Ownership Fee Simple
Special Listing Condition Corporate Relo
Read Less
© 2025 Listings courtesy of MRED as distributed by MLS GRID. All Rights Reserved.
Bought with Jean Mindrut • O'Tara Realty



