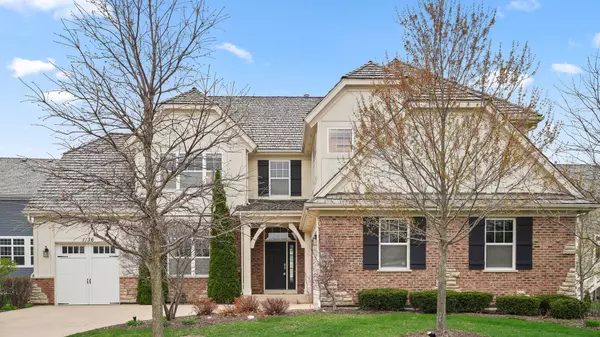For more information regarding the value of a property, please contact us for a free consultation.
1136 Ashley Lane Inverness, IL 60010
Want to know what your home might be worth? Contact us for a FREE valuation!

Our team is ready to help you sell your home for the highest possible price ASAP
Key Details
Sold Price $599,995
Property Type Single Family Home
Sub Type Detached Single
Listing Status Sold
Purchase Type For Sale
Square Footage 3,716 sqft
Price per Sqft $161
Subdivision Estates At Inverness Ridge
MLS Listing ID 10357564
Sold Date 05/31/19
Bedrooms 5
Full Baths 4
Half Baths 1
HOA Fees $229/mo
Year Built 2007
Annual Tax Amount $10,800
Tax Year 2018
Lot Dimensions 101 X 57 X 63 X 107 X 50
Property Description
Be awed as soon as you walk in! Located in a quiet, gated community, 1136 Ashley Lane has it all! This turn-key home has been immaculately maintained. Bright, open floor plan, freshly painted, new carpeting, and gleaming hardwood floors. Spacious room sizes throughout the entire home. Formal living and dining rooms ideal for entertaining. Gourmet eat-in kitchen with oversized island, granite counters, stainless steel appliances, and hardwood cabinets. Kitchen opens to family room area and outdoor access. Oversized windows provide tons of natural light. Upstairs bedrooms include generous closet storage and beautiful details. Master bedroom with stunning en-suite bath! Extra large fully finished basement provides even additional entertaining space, plus it has a kitchenette, additional bedroom, and bath. You'll feel right at home at 1136 Ashley Lane.
Location
State IL
County Cook
Community Street Lights, Street Paved
Rooms
Basement Full, English
Interior
Interior Features Vaulted/Cathedral Ceilings, Hardwood Floors, In-Law Arrangement, First Floor Laundry
Heating Natural Gas, Sep Heating Systems - 2+
Cooling Central Air, Zoned
Fireplace Y
Appliance Double Oven, Microwave, Dishwasher, Refrigerator, Washer, Dryer, Disposal, Stainless Steel Appliance(s)
Exterior
Exterior Feature Patio
Parking Features Attached
Garage Spaces 3.0
View Y/N true
Roof Type Asphalt
Building
Lot Description Cul-De-Sac, Landscaped
Story 2 Stories
Foundation Concrete Perimeter
Sewer Public Sewer
Water Lake Michigan
New Construction false
Schools
Elementary Schools Grove Avenue Elementary School
Middle Schools Barrington Middle School - Stati
High Schools Barrington High School
School District 220, 220, 220
Others
HOA Fee Include Insurance,Security,Lawn Care,Scavenger,Snow Removal
Ownership Condo
Special Listing Condition None
Read Less
© 2025 Listings courtesy of MRED as distributed by MLS GRID. All Rights Reserved.
Bought with Ricky Sun • Charles Rutenberg Realty of IL



