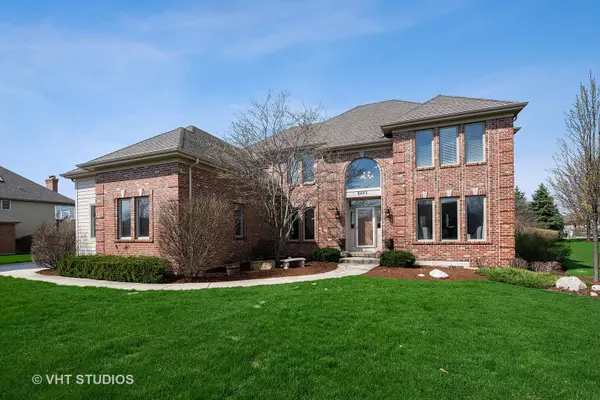For more information regarding the value of a property, please contact us for a free consultation.
8403 Trevino Way Lakewood, IL 60014
Want to know what your home might be worth? Contact us for a FREE valuation!

Our team is ready to help you sell your home for the highest possible price ASAP
Key Details
Sold Price $510,000
Property Type Single Family Home
Sub Type Detached Single
Listing Status Sold
Purchase Type For Sale
Square Footage 3,761 sqft
Price per Sqft $135
Subdivision Turnberry
MLS Listing ID 10358317
Sold Date 06/21/19
Bedrooms 4
Full Baths 4
Half Baths 1
Year Built 2003
Annual Tax Amount $17,546
Tax Year 2017
Lot Size 0.540 Acres
Lot Dimensions 130X169XX132X192
Property Description
Welcome home! Gorgeous custom home designed 4 entertaining!~Upgrades galore~Sun drenched 2 story foyer greets u~spacious dining & living rooms~ hrdwd flrs, crown molding, trey ceiling,custom built in hutch~Vaulted family room w/ brick fireplace ~White designer kitchen offers granite counters, SS appliances, huge island 4 gatherings, endless counter space 4 cooking & baking, separate eating area & large walk in pantry~ 1st floor office & laundry room~2nd level offers enormous MB w/spacious sitting area, huge Mbath has dual sinks, jacuzzi tub, walk in shower~ dream size master closet w/ makeup vanity~Princess bath in bedroom 2~ Bedrooms 3&4 have jack n jill bath~ bedrooms 2-4 have walk in closets & ceiling fans~Lower lever is where the party starts!~Bar, wine room, theater area, video/game room, full bath~FABULOUS outdoor space!~ Salt water pool, screened porch, firepit area, grill. Prof. landscaped yard~Custom outdoor lighting~Original owners have enjoyed raising their fam here.
Location
State IL
County Mc Henry
Community Street Lights
Rooms
Basement Full
Interior
Interior Features Vaulted/Cathedral Ceilings, Bar-Wet, Hardwood Floors, First Floor Laundry, Built-in Features, Walk-In Closet(s)
Heating Natural Gas
Cooling Central Air
Fireplaces Number 1
Fireplaces Type Wood Burning
Fireplace Y
Appliance Double Oven, Microwave, Dishwasher, Refrigerator, Freezer, Washer, Dryer, Stainless Steel Appliance(s), Cooktop, Water Softener
Exterior
Exterior Feature Patio, Hot Tub, Porch Screened, In Ground Pool, Outdoor Grill, Fire Pit
Parking Features Attached
Garage Spaces 3.0
Pool in ground pool
View Y/N true
Roof Type Asphalt
Building
Story 2 Stories
Foundation Concrete Perimeter
Sewer Public Sewer
Water Public
New Construction false
Schools
Elementary Schools West Elementary School
Middle Schools Richard F Bernotas Middle School
High Schools Crystal Lake Central High School
School District 47, 47, 155
Others
HOA Fee Include None
Ownership Fee Simple
Special Listing Condition None
Read Less
© 2024 Listings courtesy of MRED as distributed by MLS GRID. All Rights Reserved.
Bought with Vincent Romano • Keller Williams Success Realty



