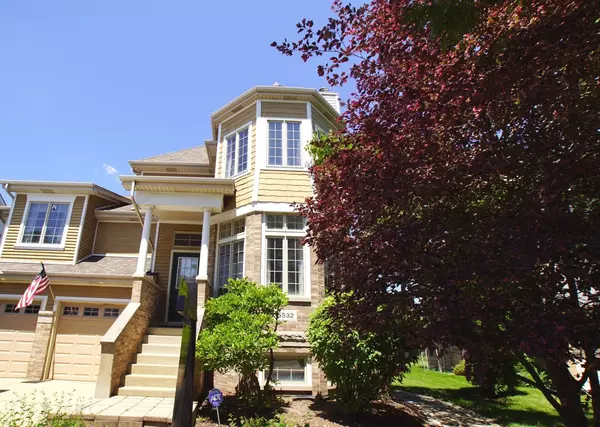For more information regarding the value of a property, please contact us for a free consultation.
5532 N Lowell Avenue Chicago, IL 60630
Want to know what your home might be worth? Contact us for a FREE valuation!

Our team is ready to help you sell your home for the highest possible price ASAP
Key Details
Sold Price $600,000
Property Type Single Family Home
Sub Type Detached Single
Listing Status Sold
Purchase Type For Sale
Square Footage 3,295 sqft
Price per Sqft $182
Subdivision Sauganash Woods
MLS Listing ID 10327467
Sold Date 08/27/19
Style Contemporary
Bedrooms 5
Full Baths 3
Half Baths 1
HOA Fees $20/ann
Year Built 1999
Annual Tax Amount $11,727
Tax Year 2017
Lot Size 5,789 Sqft
Lot Dimensions 51X103X61X103
Property Description
The Exclusive Sauganash Woods neighborhood was built around 2000 and is thoroughly unique as Chicago neighborhoods go. 81 homes in a private, lovely setting that feed to one of the most sought after elementary and middle schools in the entire Chicago-land area. You need to check out this housing option. This is the largest (Waverly) model in the neighborhood at 3,295 square feet, not including the fully finished basement with another bath and a 5th bedroom. 10'+ vaulted ceilings make a huge difference! Fantastic open floorplan with first floor Living, Kitchen, Dining and Family rooms. The Breakfast nook connects to a wooden deck overlooking woods & water. This home has a mixture of hardwood and carpet and boasts 2 wood burning fireplaces. The 4 bedrooms upstairs include a luxurious master suite with separate soaking tub and shower. Two car attached garage and 20 year mature landscaping. Many knowledgeable Chicagoan's don't know of Sauganash Woods. Come check out your next home.
Location
State IL
County Cook
Rooms
Basement Full
Interior
Interior Features Vaulted/Cathedral Ceilings, Hardwood Floors, Walk-In Closet(s)
Heating Natural Gas
Cooling Central Air
Fireplaces Number 2
Fireplaces Type Wood Burning, Gas Starter
Fireplace Y
Appliance Range, Microwave, Dishwasher, Refrigerator, Washer, Dryer
Exterior
Exterior Feature Deck
Parking Features Attached
Garage Spaces 2.0
View Y/N true
Roof Type Asphalt
Building
Story 2 Stories
Foundation Concrete Perimeter
Sewer Public Sewer
Water Lake Michigan
New Construction false
Schools
Elementary Schools Sauganash Elementary School
Middle Schools Sauganash Elementary School
High Schools Taft High School
School District 299, 299, 299
Others
HOA Fee Include Other
Ownership Fee Simple
Special Listing Condition Corporate Relo
Read Less
© 2025 Listings courtesy of MRED as distributed by MLS GRID. All Rights Reserved.
Bought with Praveen Mathew • @properties



