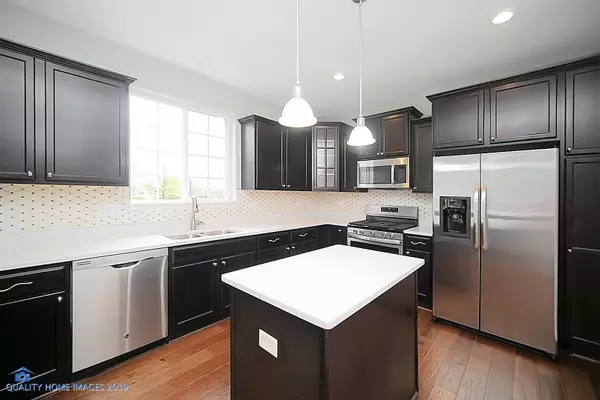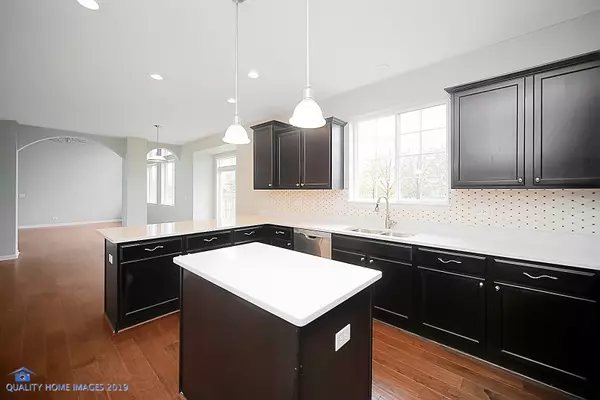For more information regarding the value of a property, please contact us for a free consultation.
11645 Richmond Lane Huntley, IL 60142
Want to know what your home might be worth? Contact us for a FREE valuation!

Our team is ready to help you sell your home for the highest possible price ASAP
Key Details
Sold Price $320,000
Property Type Single Family Home
Sub Type Detached Single
Listing Status Sold
Purchase Type For Sale
Square Footage 2,478 sqft
Price per Sqft $129
Subdivision Lions Chase
MLS Listing ID 10373971
Sold Date 08/16/19
Bedrooms 4
Full Baths 2
Half Baths 1
HOA Fees $27/ann
Year Built 2014
Annual Tax Amount $9,276
Tax Year 2018
Lot Size 0.291 Acres
Lot Dimensions 150X85X150X85
Property Description
Elegantly remodeled 4 bed, 2.1 bath home with full basement. yard. All new wood laminate flooring on the entire main level including the beautiful eat-in kitchen with espresso cabinetry, ss appliances, quartz counters, custom back splash, large island and breakfast bar, separate dining room, living room, powder room and dramatic two-story family room. Sliders off the kitchen lead to the private yard. The second level has a mammoth master bedroom suite with new wood laminate flooring, wic and updated full bath with walk in shower. Down the hall are 3 additional generously sized bedrooms and a second renovated full bath. The cavernous lower level is rough plumbed for a 3rd bath and can easily be finished for additional living space. Attached 2 car garage. All new flooring, lighting, and paint throughout. Excellent schools and a great location near downtown, shopping, restaurants, and the expressway.
Location
State IL
County Mc Henry
Community Sidewalks, Street Lights, Street Paved
Rooms
Basement Full
Interior
Interior Features Vaulted/Cathedral Ceilings, Wood Laminate Floors, First Floor Laundry
Heating Natural Gas
Cooling Central Air
Fireplace N
Appliance Range, Microwave, Dishwasher, Refrigerator, Washer, Dryer, Stainless Steel Appliance(s)
Exterior
Exterior Feature Porch
Parking Features Attached
Garage Spaces 2.0
View Y/N true
Building
Story 2 Stories
Sewer Public Sewer
Water Public
New Construction false
Schools
Elementary Schools Leggee Elementary School
Middle Schools Heineman Middle School
High Schools Huntley High School
School District 158, 158, 158
Others
HOA Fee Include Insurance
Ownership Fee Simple w/ HO Assn.
Special Listing Condition None
Read Less
© 2024 Listings courtesy of MRED as distributed by MLS GRID. All Rights Reserved.
Bought with Jayne Menne • Willow Real Estate, Inc
GET MORE INFORMATION




