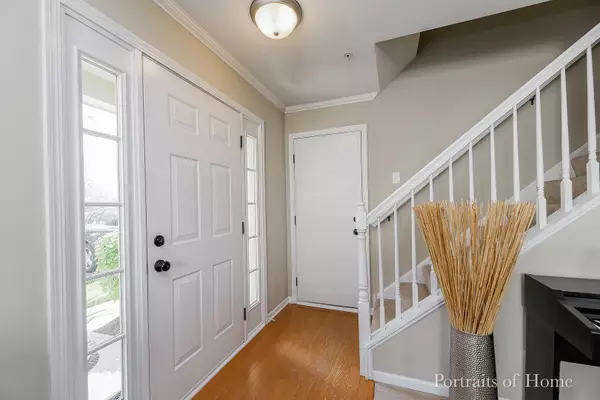For more information regarding the value of a property, please contact us for a free consultation.
2434 Frost Drive Aurora, IL 60503
Want to know what your home might be worth? Contact us for a FREE valuation!

Our team is ready to help you sell your home for the highest possible price ASAP
Key Details
Sold Price $159,000
Property Type Condo
Sub Type Condo,Townhouse-2 Story
Listing Status Sold
Purchase Type For Sale
Square Footage 1,116 sqft
Price per Sqft $142
Subdivision Lakewood Valley
MLS Listing ID 10378645
Sold Date 06/24/19
Bedrooms 2
Full Baths 2
Half Baths 1
HOA Fees $209/mo
Year Built 2000
Annual Tax Amount $2,990
Tax Year 2018
Lot Dimensions COMMON
Property Description
It's all been done! 2 bedroom, 2 1/2 bath two story townhome is in excellent condition. Spacious living room with lots of natural light, beautifully updated kitchen with granite, high-end stainless steel appliances, glass backsplash, extra large single basin stainless sink, under cabinet lighting and hardwood flooring. Eating area off kitchen is good sized and has a slider to the patio/grilling area. Upstairs are two generously sized bedrooms, each with a walk-in closet. Master has an updated bath with new shower head. Second floor laundry features a newer, full size stackable Maytag washer and dryer that fits perfectly into the utility closet, allowing for extra storage and hanging space. All the little projects completed, including new door knobs, locks and hinges. Exterior recently painted. One car garage.
Location
State IL
County Will
Rooms
Basement None
Interior
Interior Features Vaulted/Cathedral Ceilings, Hardwood Floors, Second Floor Laundry, Walk-In Closet(s)
Heating Natural Gas, Forced Air
Cooling Central Air
Fireplace N
Exterior
Exterior Feature Patio, Storms/Screens
Parking Features Attached
Garage Spaces 1.0
View Y/N true
Roof Type Asphalt
Building
Foundation Concrete Perimeter
Sewer Public Sewer
Water Public
New Construction false
Schools
Elementary Schools Wolfs Crossing Elementary School
Middle Schools Bednarcik Junior High School
High Schools Oswego East High School
School District 308, 308, 308
Others
Pets Allowed Cats OK, Dogs OK
HOA Fee Include Water,Insurance,Exterior Maintenance,Lawn Care,Scavenger,Snow Removal,None
Ownership Fee Simple w/ HO Assn.
Special Listing Condition None
Read Less
© 2024 Listings courtesy of MRED as distributed by MLS GRID. All Rights Reserved.
Bought with Keith Dickerson • Keller Williams Infinity



