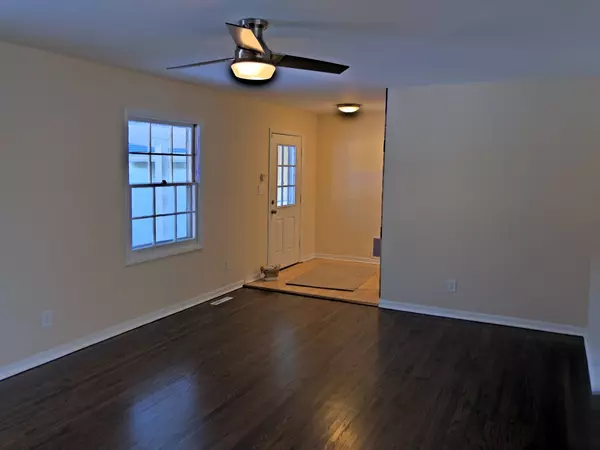For more information regarding the value of a property, please contact us for a free consultation.
273 Dartmoor Drive Crystal Lake, IL 60014
Want to know what your home might be worth? Contact us for a FREE valuation!

Our team is ready to help you sell your home for the highest possible price ASAP
Key Details
Sold Price $233,900
Property Type Single Family Home
Sub Type Detached Single
Listing Status Sold
Purchase Type For Sale
Square Footage 2,042 sqft
Price per Sqft $114
Subdivision Coventry
MLS Listing ID 10381821
Sold Date 06/24/19
Style Tri-Level
Bedrooms 4
Full Baths 2
Year Built 1968
Annual Tax Amount $5,899
Tax Year 2017
Lot Size 8,899 Sqft
Lot Dimensions 8,899 SQ FT
Property Description
Freshly rehabbed 4 bedroom & 2 bath split level in Coventry subdivision. So much here is new - New Kitchen. New Hardwood Floors. New Carpet. New Paint. New A/C. New Doors. New Light Fixtures. Inviting Foyer with Driftwood Accent Wall & Ceramic Tile Floor. First floor Living Room & Dining Rooms with Hardwood Floors. Loads of Natural Light in Eat-In Kitchen with New Cabinets & New Granite Counter-Tops with Stainless Steel Appliances. 3 Bedrooms on 2nd Level with Hardwood Floors & Ceiling Fans. New Granite in 2nd Level Bathroom with Double-Sink. Lower Level has Huge Family Room, 4th Bedroom, 2nd Full Bathroom & Laundry Room with Utility Sink. 2-Car Garage. Fenced Back Yard with Play Equipment & Concrete Patio. You are Close to Schools, Downtown, Retail, & the Train. Come Visit Your New Home Today!!!
Location
State IL
County Mc Henry
Rooms
Basement None
Interior
Interior Features Hardwood Floors
Heating Natural Gas, Forced Air
Cooling Central Air
Fireplace N
Appliance Range, Microwave, Dishwasher, Refrigerator, Stainless Steel Appliance(s)
Exterior
Exterior Feature Patio, Porch
Parking Features Attached
Garage Spaces 2.0
View Y/N true
Roof Type Asphalt
Building
Lot Description Fenced Yard
Story Split Level
Foundation Concrete Perimeter
Sewer Public Sewer
Water Public
New Construction false
Schools
Elementary Schools Canterbury Elementary School
Middle Schools Hannah Beardsley Middle School
High Schools Crystal Lake South High School
School District 47, 47, 155
Others
HOA Fee Include None
Ownership Fee Simple
Special Listing Condition None
Read Less
© 2024 Listings courtesy of MRED as distributed by MLS GRID. All Rights Reserved.
Bought with Jaime Silva • Five Star Realty, Inc



