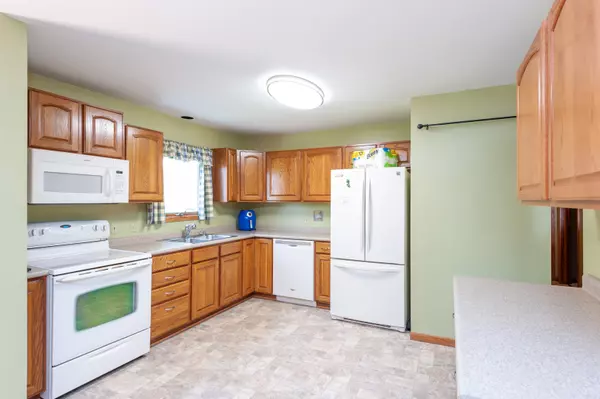For more information regarding the value of a property, please contact us for a free consultation.
10840 Timer W Drive #10840 Huntley, IL 60142
Want to know what your home might be worth? Contact us for a FREE valuation!

Our team is ready to help you sell your home for the highest possible price ASAP
Key Details
Sold Price $195,000
Property Type Townhouse
Sub Type Ground Level Ranch
Listing Status Sold
Purchase Type For Sale
Square Footage 1,308 sqft
Price per Sqft $149
Subdivision Bakleys
MLS Listing ID 10359310
Sold Date 11/08/19
Bedrooms 2
Full Baths 2
HOA Fees $125/mo
Year Built 1994
Annual Tax Amount $2,937
Tax Year 2018
Lot Dimensions 117X229
Property Description
if your looking for a ranch, this is the one. The best End unit in a 5 unit building. Open floor plan, open kitchen, plenty of cabinets. Huge pantry, or clothes closet. Family rm with vaulted ceiling, bay window, open railing staircase to full basement. Hall bath with large closet, Master bedrm with 3 separate closets, master bth with shower. 2nd bedrm has the W/D in the closet. (There are hookups in the basement as well). The basement is full and a huge partially finished area, that was the owners quilting room.The deck off the eat in part of the kitchen is large, with a spot for a grill and plenty of seating space to view the gardens. Furnace & C/A is 3 yrs old, Roof stripped 7/8 yrs old. H20 & sump pump 7 yrs old. kitchen vinyl flooring 3 yrs old. Electric stove 8yrs old,also gas hook up behind. W/D 8 yrs old,Refig 5 yrs old, D/W 2 yrs old. Original Anderson windows are in great shape.
Location
State IL
County Mc Henry
Rooms
Basement Full
Interior
Heating Natural Gas, Forced Air
Cooling Central Air
Fireplace N
Appliance Range, Microwave, Dishwasher, Refrigerator, Washer, Dryer, Disposal, Water Softener Owned
Exterior
Exterior Feature Deck, Patio, End Unit, Cable Access
Parking Features Attached
Garage Spaces 2.0
View Y/N true
Roof Type Asphalt
Building
Lot Description Common Grounds, Landscaped
Foundation Concrete Perimeter
Sewer Public Sewer
Water Public
New Construction false
Schools
School District 158, 158, 158
Others
Pets Allowed Cats OK, Dogs OK, Neutered and/or Declawed Only, Number Limit, Size Limit
HOA Fee Include Insurance,Exterior Maintenance
Ownership Fee Simple w/ HO Assn.
Special Listing Condition None
Read Less
© 2024 Listings courtesy of MRED as distributed by MLS GRID. All Rights Reserved.
Bought with Gloria Jenson • Berkshire Hathaway HomeServices Starck Real Estate
GET MORE INFORMATION




