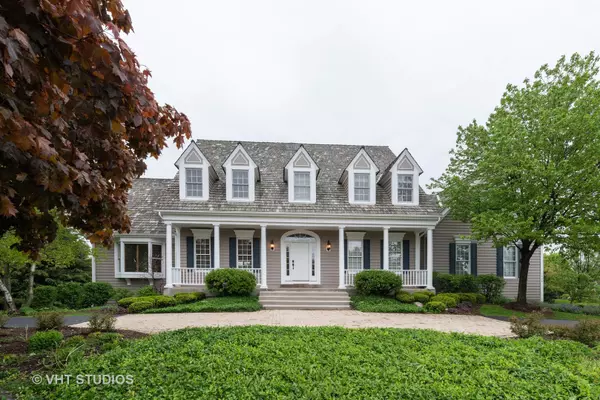For more information regarding the value of a property, please contact us for a free consultation.
1608 Bull Valley Drive Woodstock, IL 60098
Want to know what your home might be worth? Contact us for a FREE valuation!

Our team is ready to help you sell your home for the highest possible price ASAP
Key Details
Sold Price $440,000
Property Type Single Family Home
Sub Type Detached Single
Listing Status Sold
Purchase Type For Sale
Square Footage 3,640 sqft
Price per Sqft $120
Subdivision Bull Valley Golf Club
MLS Listing ID 10369593
Sold Date 08/16/19
Style Cape Cod
Bedrooms 4
Full Baths 4
Half Baths 1
Year Built 1997
Annual Tax Amount $15,887
Tax Year 2018
Lot Size 1.440 Acres
Lot Dimensions 3759
Property Description
This amazing double lot will double your pleasure with Peach, Pear and Apple Trees, great separate YET combined outdoor spaces, fire pit, perennials, large deck, beautiful blue stone patio and waterfall, brick patio! Amazing Office/Sunroom addition with Sliding doors to deck, Updated kitchen in 2010 with GE Mono appliances and granite, 4 large bedrooms, full finished walkout basement, separate first floor laundry and mud rooms, hardwood floors, beamed ceiling, 3 car garage...too much to mention, must see! The Walkout basement has large game room (Pool Table stays), Rec Room with cozy Fireplace, Wet Bar area with refrigerator, sink, microwave and granite counters (140+ bottle Wine Rack stays). Exercise room could be 5th bedroom. Mechanicals new in 2010, Roof cleaned and treated every 3 years. Don't miss the bonus storage room off bedroom #3. Exterior painted in 2016.
Location
State IL
County Mc Henry
Rooms
Basement Full, Walkout
Interior
Interior Features Vaulted/Cathedral Ceilings, Bar-Wet, Hardwood Floors, Heated Floors, First Floor Laundry, Walk-In Closet(s)
Heating Natural Gas, Forced Air
Cooling Central Air
Fireplaces Number 2
Fireplaces Type Gas Log, Gas Starter
Fireplace Y
Exterior
Exterior Feature Deck, Patio, Porch, Brick Paver Patio, Fire Pit, Invisible Fence
Parking Features Attached
Garage Spaces 3.0
View Y/N true
Roof Type Shake
Building
Lot Description Mature Trees
Story 2 Stories
Foundation Concrete Perimeter
Sewer Public Sewer
Water Public
New Construction false
Schools
Elementary Schools Olson Elementary School
Middle Schools Creekside Middle School
High Schools Woodstock High School
School District 200, 200, 200
Others
HOA Fee Include None
Ownership Fee Simple
Special Listing Condition None
Read Less
© 2024 Listings courtesy of MRED as distributed by MLS GRID. All Rights Reserved.
Bought with Danielle Nielsen • RE/MAX Advantage Realty



