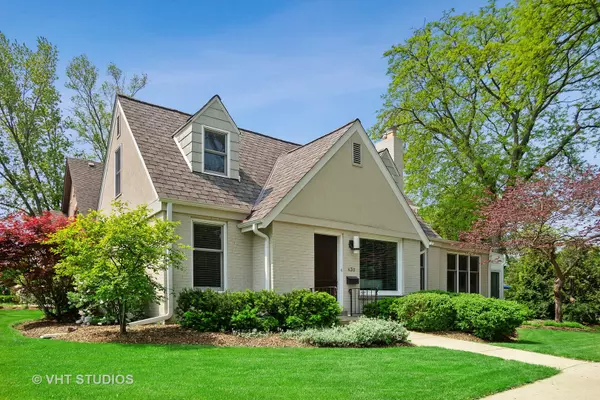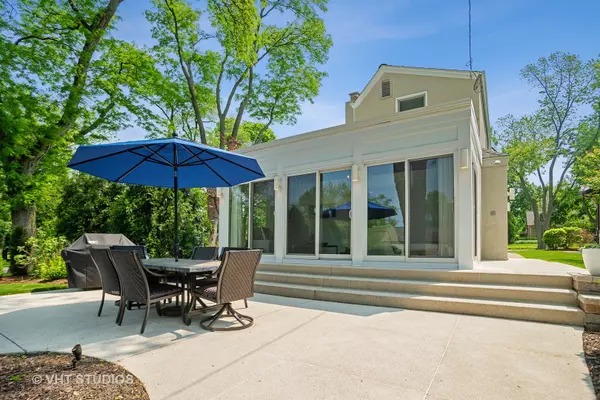For more information regarding the value of a property, please contact us for a free consultation.
430 N Oak Street Itasca, IL 60143
Want to know what your home might be worth? Contact us for a FREE valuation!

Our team is ready to help you sell your home for the highest possible price ASAP
Key Details
Sold Price $425,000
Property Type Single Family Home
Sub Type Detached Single
Listing Status Sold
Purchase Type For Sale
Square Footage 2,119 sqft
Price per Sqft $200
MLS Listing ID 10393656
Sold Date 09/19/19
Bedrooms 4
Full Baths 2
Year Built 1948
Annual Tax Amount $8,629
Tax Year 2017
Lot Size 9,500 Sqft
Lot Dimensions 192X50X192X49
Property Description
~One-of-a-kind, updated, iconic home located on desirable north side of Itasca!~ Beautiful curb appeal, historic charm, impeccable craftsmanship & that is only the beginning! Large corner lot on one of the most picturesque streets. Surrounded by new construction. Professional landscape design, exterior lighting, with extra-deep detached 2 car garage. NEW "slate" look architectural shingle on home & garage. The contemporary, urban-feel interior is sheer perfection! Gourmet kitchen, custom cabinetry, high-end appliances, refinished hardwood flooring. Family room w/exposed brick wall flows into breathtaking 3-season room. With wall to wall, floor to ceiling windows & exquisite marble terrazzo floors. Large patio in back for dining & relaxation. Open concept lay-out perfect for entertaining! Bedroom & full bath on 1st floor. Close proximity to schools, Metra station, and downtown. This home has been meticulously maintained & renovated! NEW A/C, furnace & roof. Newer windows throughout.
Location
State IL
County Du Page
Community Sidewalks, Street Lights, Street Paved
Rooms
Basement Full
Interior
Interior Features Bar-Dry, Hardwood Floors, First Floor Bedroom, First Floor Full Bath, Built-in Features
Heating Natural Gas, Forced Air
Cooling Central Air
Fireplaces Number 1
Fireplaces Type Gas Log
Fireplace Y
Appliance Range, Microwave, Dishwasher, Refrigerator, Washer, Dryer, Stainless Steel Appliance(s), Range Hood
Exterior
Exterior Feature Patio, Porch Screened, Storms/Screens, Outdoor Grill
Parking Features Detached
Garage Spaces 2.5
View Y/N true
Roof Type Asphalt
Building
Lot Description Corner Lot, Landscaped, Mature Trees
Story 2 Stories
Foundation Concrete Perimeter
Sewer Public Sewer
Water Lake Michigan
New Construction false
Schools
Elementary Schools Raymond Benson Primary School
Middle Schools F E Peacock Middle School
High Schools Lake Park High School
School District 10, 10, 108
Others
HOA Fee Include None
Ownership Fee Simple
Special Listing Condition None
Read Less
© 2024 Listings courtesy of MRED as distributed by MLS GRID. All Rights Reserved.
Bought with Jason Sudaz • Firehomes
GET MORE INFORMATION




