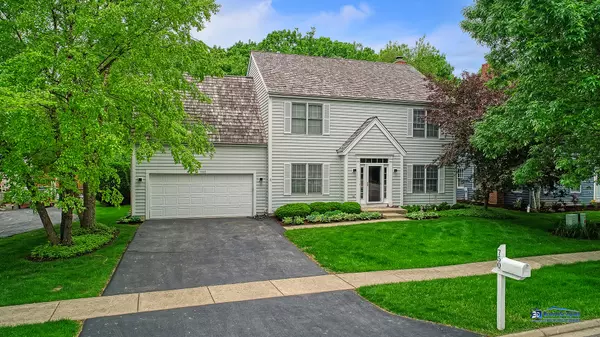For more information regarding the value of a property, please contact us for a free consultation.
750 Waterbury Avenue Gurnee, IL 60031
Want to know what your home might be worth? Contact us for a FREE valuation!

Our team is ready to help you sell your home for the highest possible price ASAP
Key Details
Sold Price $340,000
Property Type Single Family Home
Sub Type Detached Single
Listing Status Sold
Purchase Type For Sale
Square Footage 2,469 sqft
Price per Sqft $137
Subdivision Providence Oaks
MLS Listing ID 10411101
Sold Date 08/22/19
Style Traditional
Bedrooms 4
Full Baths 2
Half Baths 1
HOA Fees $21/ann
Year Built 1997
Annual Tax Amount $10,661
Tax Year 2017
Lot Size 10,454 Sqft
Lot Dimensions 70X144X71X141
Property Description
Absolutely fabulous! In a community of fine homes, this beautiful 4-bedroom home shows like a model. Featuring a free-flowing floor plan to easily entertain family & friends. You'll love the contemporary elegance this home offers with recently refinished & stained hardwood floors on the main level. The chef in your family will enjoy the gourmet kitchen with stainless steel appliances, granite counters with breakfast bar and tile backsplash. Opens to the family room highlighted by a fireplace. Breakfast room with sliding glass doors to brick paver patio. Convenient 1st floor laundry. MBR suite has 2nd fireplace, walk in closet & private bath with dual sink vanity, whirlpool tub & separate shower. Additional bedrooms are all generously sized. Recent improvements include: staircase rails & steps, hardwood upstairs hallway, family room can lighting, 2nd floor rooms painted, ceiling fans added, new garage door opener. Professionally landscaped. Easy access to I-94. Move-in perfect home.
Location
State IL
County Lake
Community Sidewalks, Street Lights
Rooms
Basement Full
Interior
Interior Features Hardwood Floors
Heating Natural Gas, Forced Air
Cooling Central Air
Fireplaces Number 2
Fireplaces Type Gas Log, Gas Starter
Fireplace Y
Appliance Range, Microwave, Dishwasher, Freezer
Exterior
Exterior Feature Patio
Parking Features Attached
Garage Spaces 2.0
View Y/N true
Roof Type Shake
Building
Lot Description Landscaped
Story 2 Stories
Foundation Concrete Perimeter
Sewer Public Sewer
Water Public
New Construction false
Schools
Elementary Schools Woodland Elementary School
Middle Schools Woodland Middle School
High Schools Warren Township High School
School District 50, 50, 121
Others
HOA Fee Include Other
Ownership Fee Simple w/ HO Assn.
Special Listing Condition None
Read Less
© 2024 Listings courtesy of MRED as distributed by MLS GRID. All Rights Reserved.
Bought with Lauren Berki • Fulton Grace Realty



