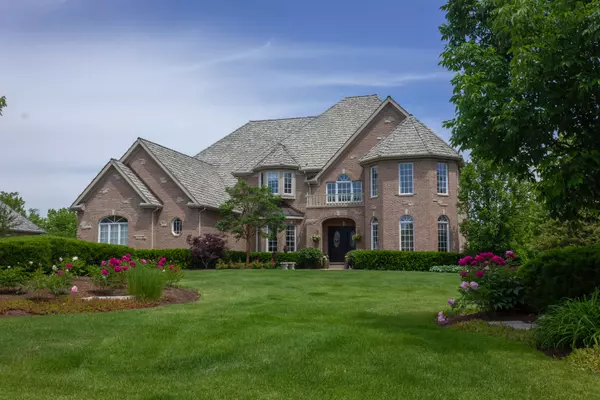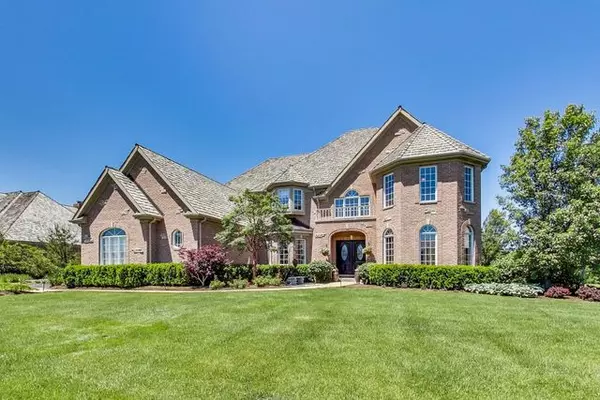For more information regarding the value of a property, please contact us for a free consultation.
164 Cardinal Drive Hawthorn Woods, IL 60047
Want to know what your home might be worth? Contact us for a FREE valuation!

Our team is ready to help you sell your home for the highest possible price ASAP
Key Details
Sold Price $685,000
Property Type Single Family Home
Sub Type Detached Single
Listing Status Sold
Purchase Type For Sale
Square Footage 4,624 sqft
Price per Sqft $148
Subdivision Countryside Meadows
MLS Listing ID 10415361
Sold Date 04/30/20
Bedrooms 4
Full Baths 4
HOA Fees $92/ann
Year Built 2007
Annual Tax Amount $20,330
Tax Year 2018
Lot Size 0.919 Acres
Lot Dimensions 40040
Property Description
PRICE DROP! BEST DEAL IN TOWN! WHERE HOUSE BEAUTIFUL MEETS ARCHITECTURAL DIGEST! METICULOUS home with DESIGNER KITCHEN and CUSTOM BUILT INS THROUGHOUT THE HOME !!! Door County craftsmanship makes this home stand out better than any other on the market! Kitchen completely remodeled and features stunning new cabinetry and Thermador appliances including wine cooler. Elegant two story foyer with iron railings, grand family room with dramatic fireplace surround and custom built ins, oversized bedrooms with four full baths! First floor library could be first floor 5th bedroom! Extravagant Master Suite! Well equipped with high end lighting, exotic granite, gorgeous new laundry room, closet organizers, pantry, utility closet, brick paver patio and deck, AND A CAR BUFF'S DREAM 4+ CAR GARAGE!! Roughed in plumbing for future bar/bathroom as well as roughed in 2nd fireplace in ENGLISH basement. Beautiful windows throughout the home and CUSTOM DRAPERIES ALL STAY! Public water/sewer. Owner investment HUNDREDS OF THOU$$'S MORE
Location
State IL
County Lake
Community Lake, Street Paved
Rooms
Basement Full, English
Interior
Interior Features Bar-Dry, Hardwood Floors, First Floor Bedroom, First Floor Laundry, First Floor Full Bath, Walk-In Closet(s)
Heating Natural Gas, Forced Air, Sep Heating Systems - 2+, Zoned
Cooling Central Air, Zoned
Fireplaces Number 2
Fireplaces Type Wood Burning, Gas Starter
Fireplace Y
Appliance Double Oven, Microwave, Dishwasher, High End Refrigerator, Disposal, Stainless Steel Appliance(s), Wine Refrigerator, Cooktop
Exterior
Exterior Feature Deck, Porch, Brick Paver Patio
Parking Features Attached
Garage Spaces 4.5
View Y/N true
Roof Type Shake
Building
Lot Description Landscaped, Mature Trees
Story 2 Stories
Foundation Concrete Perimeter
Sewer Public Sewer
Water Public
New Construction false
Schools
Elementary Schools Fremont Elementary School
Middle Schools Fremont Middle School
High Schools Mundelein Cons High School
School District 79, 79, 120
Others
HOA Fee Include Snow Removal,Other
Ownership Fee Simple w/ HO Assn.
Special Listing Condition None
Read Less
© 2025 Listings courtesy of MRED as distributed by MLS GRID. All Rights Reserved.
Bought with Samuel Lubeck • Baird & Warner



