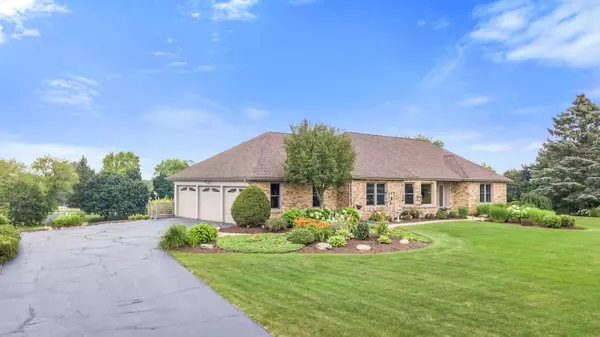For more information regarding the value of a property, please contact us for a free consultation.
37W444 Raleigh Court Elgin, IL 60124
Want to know what your home might be worth? Contact us for a FREE valuation!

Our team is ready to help you sell your home for the highest possible price ASAP
Key Details
Sold Price $526,500
Property Type Single Family Home
Sub Type Detached Single
Listing Status Sold
Purchase Type For Sale
Square Footage 4,527 sqft
Price per Sqft $116
Subdivision Williamsburg Green
MLS Listing ID 11208371
Sold Date 11/03/21
Style Ranch
Bedrooms 5
Full Baths 3
Half Baths 1
HOA Fees $35/ann
Year Built 1987
Annual Tax Amount $9,557
Tax Year 2020
Lot Size 1.293 Acres
Lot Dimensions 146X480X165X440
Property Description
WELCOME HOME! This luxurious ranch is located in the very sought after neighborhood of Williamsburg Green, which is right next to the Elgin Country Club. It sits on almost an acre and a half of land filled with a variety of perennial flowering plants from Spring through Fall. With options of sitting on the oversized deck or mingling on the spacious patio, this home has endless possibilities for outdoor living. There is a gas grill hook-up on the deck. Upon entering you will find soaring ceilings and the open space concept dining room and family room with (new) windows from floor to ceiling along with newer double patio french doors allowing for rays of natural light to brighten the entire room. The view from the family room overlooking the scenic backyard is breathless! Walk in to the kitchen every chef dreams of! Boasting an abundance of natural cherry cabinets, high end appliances like the Jenn-Air double oven (convection), 5 burner Creda cooktop, GE profile refrigerator with custom cabinet panels, an oversized granite countertop island with ogee edge and granite backsplash, a wine bar area with sub zero built-in mini refrigerator, under cabinet lighting, the list goes on! Three of the five spacious bedrooms have walk-in custom cabinets with organizers. The remodeled walk out basement is ideal for an in-law living arrangement or for a bigger family who loves to entertain! Set with a full bathroom, 2 huge bedrooms, a wet bar area with recently added counters and brazilian cherry laminate floors, you couldn't ask for more! The kitchen/bar area does have a gas hookup should one choose to add a stove. There is also a gas ventless heater for those cold winter months for extra heat to keep that cozy feel. This home has high efficiency windows with Silhouette shades in dining room and kitchen along with a custom drape. All the doors have been replaced, including the garage doors. Front door has leaded glass with glass side panels. The home has a water filtration system along with a sprinkler system for the the planted areas around the home. This home has been lovingly maintained and completely upgraded through the years, there are too many to list. You will find this gem accommodates any sized family looking to do nothing but move in! It is near to the school, shopping, and restaurants. Agent will provide the list of upgrades upon request or agents can find them in the additional tab. Be ready to be wowed!
Location
State IL
County Kane
Community Street Lights, Street Paved
Rooms
Basement Full, Walkout
Interior
Interior Features Vaulted/Cathedral Ceilings, First Floor Laundry, First Floor Full Bath, Walk-In Closet(s)
Heating Natural Gas
Cooling Central Air
Fireplaces Number 1
Fireplaces Type Gas Log
Fireplace Y
Appliance Double Oven, Microwave, Dishwasher, Refrigerator, Washer, Dryer, Disposal, Trash Compactor, Water Purifier Owned
Laundry Gas Dryer Hookup
Exterior
Exterior Feature Deck, Patio
Parking Features Attached
Garage Spaces 3.0
View Y/N true
Roof Type Asphalt
Building
Story 1 Story
Foundation Concrete Perimeter
Sewer Septic-Private
Water Private Well
New Construction false
Schools
Elementary Schools Country Trails Elementary School
Middle Schools Prairie Knolls Middle School
High Schools Central High School
School District 301, 301, 301
Others
HOA Fee Include Insurance
Ownership Fee Simple w/ HO Assn.
Special Listing Condition None
Read Less
© 2024 Listings courtesy of MRED as distributed by MLS GRID. All Rights Reserved.
Bought with Lisa Sweeney • Realty Executives Advance
GET MORE INFORMATION




