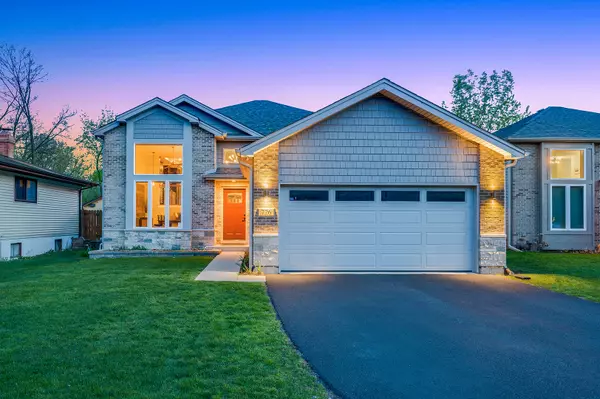For more information regarding the value of a property, please contact us for a free consultation.
726 W Memorial Road Bensenville, IL 60106
Want to know what your home might be worth? Contact us for a FREE valuation!

Our team is ready to help you sell your home for the highest possible price ASAP
Key Details
Sold Price $450,000
Property Type Single Family Home
Sub Type Detached Single
Listing Status Sold
Purchase Type For Sale
Square Footage 2,473 sqft
Price per Sqft $181
MLS Listing ID 11114508
Sold Date 07/22/21
Style Contemporary, Tri-Level
Bedrooms 3
Full Baths 3
Year Built 2016
Annual Tax Amount $8,177
Tax Year 2019
Lot Size 7,749 Sqft
Lot Dimensions 50 X 150
Property Description
Immaculate, MOVE-IN READY split-level home built in 2016 - 3 beds / 3 baths. This rare find is packed with premium features: grand staircase entry, hardwood floors, eat-in kitchen with granite counters, LG stainless-steel appliances, garbage disposal & large kitchen island with seating. A glass door off the kitchen leads to an outdoor oasis - soak in the beautiful views on an oversized raised deck with natural gas hookup, perfect for a grill or fireplace! The open, airy floor plan also hosts a cozy lounge area & formal dining room with wood accent wall, remote-operated blinds, 7' industrial-chic ceiling fan, huge feature window & 13' ceiling. LUXURIOUS MASTER SUITE with vaulted ceilings, 8'x8' walk-in closet, attached master bathroom with XL soaking tub, separate walk-in shower, double sinks. Additional full bath & second bedroom located on main floor. Lower-level family room with ample space for entertaining, custom-built bar with fridge, full bath, spacious guest room with walk-in closet. Large laundry room with utility sink, Samsung washer & dryer. STORAGE SPACE GALORE including utility room with work bench, sizable crawl space storage - dry & illuminated, 2 car attached garage with shelving. Large fully-fenced backyard. TONS of energy efficient features including Nest thermostat, 2'x6' exterior wall studs with R20 spray insulation, lifetime shingles; newer water heater, furnace, & A/C! Most furnishings are available for sale, CAN BE PURCHASED FULLY FURNISHED! This listing will not last!
Location
State IL
County Du Page
Community Curbs, Sidewalks, Street Lights, Street Paved
Rooms
Basement None
Interior
Interior Features Vaulted/Cathedral Ceilings, Bar-Dry, Hardwood Floors, First Floor Bedroom, Built-in Features, Walk-In Closet(s), Ceiling - 9 Foot, Open Floorplan, Some Window Treatmnt, Drapes/Blinds, Granite Counters, Separate Dining Room
Heating Natural Gas
Cooling Central Air, High Efficiency (SEER 14+)
Fireplace Y
Appliance Double Oven, Range, Microwave, Dishwasher, Refrigerator, Bar Fridge, Washer, Dryer, Disposal, Stainless Steel Appliance(s), Range Hood, Gas Cooktop, Gas Oven, Range Hood
Laundry Gas Dryer Hookup, In Unit, Sink
Exterior
Exterior Feature Deck, Porch
Parking Features Attached
Garage Spaces 2.0
View Y/N true
Roof Type Asphalt
Building
Lot Description Fenced Yard, Nature Preserve Adjacent, Park Adjacent, Backs to Public GRND, Chain Link Fence
Story Split Level
Foundation Concrete Perimeter
Sewer Public Sewer
Water Lake Michigan
New Construction false
Schools
Elementary Schools Chippewa Elementary School
Middle Schools Blackhawk Middle School
High Schools Fenton High School
School District 2, 2, 100
Others
HOA Fee Include None
Ownership Fee Simple
Special Listing Condition Home Warranty
Read Less
© 2025 Listings courtesy of MRED as distributed by MLS GRID. All Rights Reserved.
Bought with Janet Ocampo • Kale Realty



