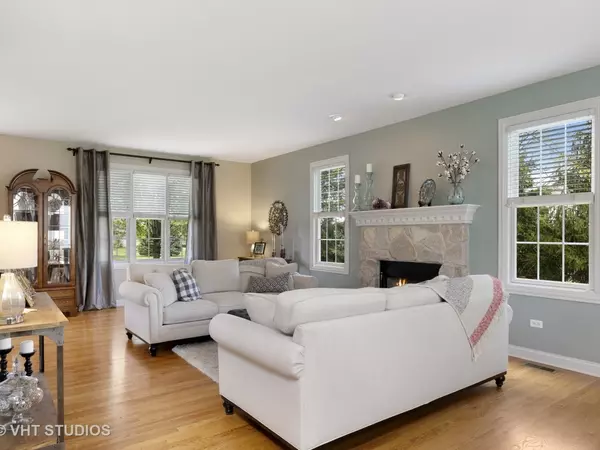For more information regarding the value of a property, please contact us for a free consultation.
1703 Ballina Lane Mchenry, IL 60050
Want to know what your home might be worth? Contact us for a FREE valuation!

Our team is ready to help you sell your home for the highest possible price ASAP
Key Details
Sold Price $325,000
Property Type Single Family Home
Sub Type Detached Single
Listing Status Sold
Purchase Type For Sale
Square Footage 2,618 sqft
Price per Sqft $124
Subdivision Windy Knoll Estates
MLS Listing ID 10474335
Sold Date 09/19/19
Style Traditional
Bedrooms 4
Full Baths 3
Half Baths 1
Year Built 2004
Annual Tax Amount $11,526
Tax Year 2018
Lot Size 1.060 Acres
Lot Dimensions 170X307X151X312
Property Description
Beautiful custom home on approx 1 acre adj to Bull Valley. This updated home has all the bells & whistles that you wish for & this orig owner is super clean with no pets. Shows like a model with hardwood floors, stone fireplace in the living room, built in shelves & trey ceiling in the dining room. The Kitchen features SS Jenn-Air & Kitchen Aid appliances, double oven, 42" cabinets with uplighting, built in microwave under the gas stove top, gorgeous granite counters with sitting bar adjacent to large sunny eat in area with sliding door to back patio. Spacious Master bedroom with WIC, cathedral ceiling & luxury master bathroom featuring whirlpool tub, sep shower, & dual sinks. All 4 bedrooms on 2nd floor one with a Tandem room. Large Finished basement with family room, wet bar, gameroom & full bath, Tons of Xtra storage & WIC. Andersen windows t/o. Oversized 3 car garage with back service door leading to the prof landscaped yard with brick paver patio, flagstone walkway & mature trees.
Location
State IL
County Mc Henry
Community Street Paved
Rooms
Basement Full
Interior
Interior Features Vaulted/Cathedral Ceilings, Walk-In Closet(s)
Heating Natural Gas, Forced Air
Cooling Central Air
Fireplaces Number 1
Fireplaces Type Wood Burning, Gas Starter
Fireplace Y
Appliance Microwave, Dishwasher, Refrigerator, Cooktop, Built-In Oven, Water Softener Owned
Laundry Gas Dryer Hookup, Electric Dryer Hookup, Sink
Exterior
Exterior Feature Patio
Parking Features Attached
Garage Spaces 3.0
View Y/N true
Roof Type Asphalt
Building
Story 2 Stories
Foundation Concrete Perimeter
Sewer Septic-Private
Water Private Well
New Construction false
Schools
High Schools Mchenry High School-West Campus
School District 15, 15, 156
Others
HOA Fee Include None
Ownership Fee Simple w/ HO Assn.
Special Listing Condition None
Read Less
© 2024 Listings courtesy of MRED as distributed by MLS GRID. All Rights Reserved.
Bought with Colleen Clavesilla • Century 21 Affiliated



