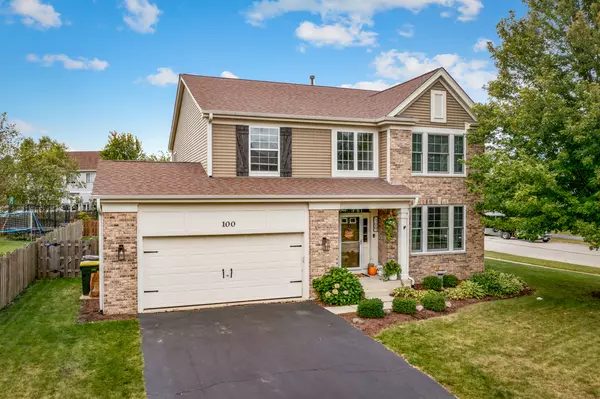For more information regarding the value of a property, please contact us for a free consultation.
100 Augusta Lane Cary, IL 60013
Want to know what your home might be worth? Contact us for a FREE valuation!

Our team is ready to help you sell your home for the highest possible price ASAP
Key Details
Sold Price $370,000
Property Type Single Family Home
Sub Type Detached Single
Listing Status Sold
Purchase Type For Sale
Square Footage 2,697 sqft
Price per Sqft $137
Subdivision Cambria
MLS Listing ID 11228290
Sold Date 11/04/21
Style Traditional
Bedrooms 4
Full Baths 2
Half Baths 2
Year Built 2003
Annual Tax Amount $11,828
Tax Year 2020
Lot Size 0.260 Acres
Lot Dimensions 108 X 97
Property Description
Beautifully updated & meticulously maintained--this 4 bedroom, 2 full bath plus 2 half bath home in Cambria subdivision has corner, fenced lot in Cul-de-sac and is close to park, splash pad, dog park, Metra, quarry & the school bus stops right out front! The grand 2 story entry invites you in and the adorably warm decor & finishes make you want to stay. Open layout, lots of windows for tons of light, separate dining room, closets galore & kitchen open to family room with slider to fenced yard are just a few top mentions. Finished basement has raw ceiling for urban-lofty vibe, bonus office or home gym & new half bath - pool table stays! New window treatments (2020), light fixtures, dimmer switches, carpet & paint throughout (2019). So many updates: main level half bath top to bottom (2021); kitchen refreshed cabs, new pulls, disposal, sink, faucet, shelves & wallpaper (2020) & stainless Steel appliances (2019); exterior light fixtures w/ timer switch (2021) & new exterior shutters (2020); Dining room batten board wall (2020); Primary bedroom has vaulted ceiling, wood lam floors (2019) & walk in custom closet system (2020); Full upper main hall bath fixtures, mirror, toilet & cabs refreshed (2020); Water Heater (2021); Ecobee thermostat (2020); High End Washer/Dryer (2019); Fence (2019). Roof & siding newer & some windows newer.
Location
State IL
County Mc Henry
Community Park, Curbs, Sidewalks, Street Lights, Street Paved
Rooms
Basement Full
Interior
Interior Features Vaulted/Cathedral Ceilings, Wood Laminate Floors, First Floor Laundry, First Floor Full Bath, Built-in Features, Walk-In Closet(s)
Heating Natural Gas, Forced Air
Cooling Central Air
Fireplace Y
Appliance Range, Microwave, Dishwasher, Refrigerator, Washer, Dryer, Disposal, Stainless Steel Appliance(s)
Exterior
Exterior Feature Patio, Porch, Stamped Concrete Patio
Parking Features Attached
Garage Spaces 2.0
View Y/N true
Roof Type Asphalt
Building
Lot Description Corner Lot, Fenced Yard
Story 2 Stories
Sewer Public Sewer
Water Public
New Construction false
Schools
Elementary Schools Canterbury Elementary School
Middle Schools Hannah Beardsley Middle School
High Schools Prairie Ridge High School
School District 47, 47, 155
Others
HOA Fee Include None
Ownership Fee Simple
Special Listing Condition None
Read Less
© 2024 Listings courtesy of MRED as distributed by MLS GRID. All Rights Reserved.
Bought with Beth Repta • Keller Williams Success Realty



