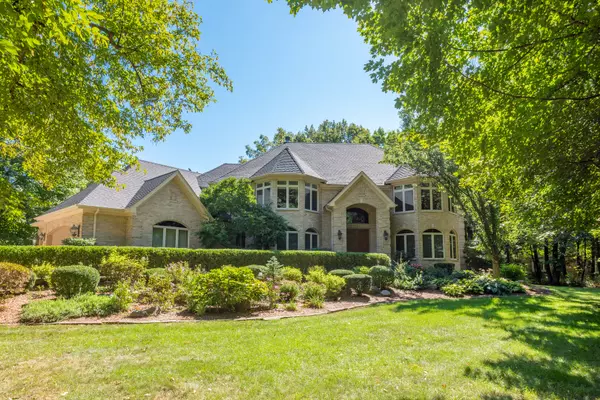For more information regarding the value of a property, please contact us for a free consultation.
447 Fairlee Court Sugar Grove, IL 60554
Want to know what your home might be worth? Contact us for a FREE valuation!

Our team is ready to help you sell your home for the highest possible price ASAP
Key Details
Sold Price $890,000
Property Type Single Family Home
Sub Type Detached Single
Listing Status Sold
Purchase Type For Sale
Square Footage 7,307 sqft
Price per Sqft $121
Subdivision Strafford Woods
MLS Listing ID 11215254
Sold Date 11/05/21
Bedrooms 4
Full Baths 4
Half Baths 1
HOA Fees $83/ann
Year Built 2000
Annual Tax Amount $19,594
Tax Year 2020
Lot Size 1.233 Acres
Lot Dimensions 190X225X274X260
Property Description
From the flow of the house to the decorating, this home is designed for entertaining intimate or large formal gatherings*It's truly awesome, top of the line with no expense spared*Step inside and feel the quality starting with the elegant custom front door, 2 story foyer with the circular staircase, to the sunken 2 story family room with high-end wood trim including all the way to the coiffured ceiling*Every room is another example of all the custom woodwork you should expect in an upscale home*The quality kitchen includes Dacor and Viking stainless appliances, maple cabinets,self closing drawers,2 tier center island, granite counters,separate serving area w/wet bar, large dining table area,desk & walk-in pantry*Custom study designed with beautiful built-ins*Maple hardwood floors*Octagonal shaped Sunroom w/custom wood ceiling and relaxing backyard views*Master bedroom and bath is truly a suite unto itself w/private sitting room, fridge & double-sided fireplace-heated master bath floors*All bedrooms have private bathrooms*Full finished deep pour lower level with potential bedroom 4, full bathroom, complete kitchen, sitting room, wine or exercise room, and grand multi-purpose room that would accommodate an Au Pair or In-law arrangement*Room for home theatre with raised hearth fireplace and beautiful window views of the backyard*Designated play room is already set up as an additional den/office space*With 1.23 acres, the mature grounds are landscaped for maximum privacy*The back yard is tailor-made to accommodate the multi-level custom patio w/built-in waterfall, outdoor grill and lush gardens*Working on a project? You have direct access from the oversized garage to the finished lower level*Buyers agent must be present for all showings and inspections*Show and sell with confidence this home is superior to all*Pre-approved buyers only
Location
State IL
County Kane
Community Curbs, Street Lights, Street Paved
Rooms
Basement Full
Interior
Interior Features Bar-Wet, Hardwood Floors, Heated Floors, In-Law Arrangement, First Floor Laundry, Built-in Features, Walk-In Closet(s), Ceiling - 10 Foot, Ceiling - 9 Foot, Open Floorplan, Drapes/Blinds, Granite Counters
Heating Natural Gas, Forced Air, Zoned
Cooling Zoned
Fireplaces Number 3
Fireplaces Type Gas Log, Gas Starter
Fireplace Y
Appliance Microwave, Dishwasher, Bar Fridge, Washer, Dryer, Disposal, Stainless Steel Appliance(s), Cooktop, Built-In Oven, Range Hood
Laundry Gas Dryer Hookup, In Unit, Sink
Exterior
Exterior Feature Patio, Brick Paver Patio, Storms/Screens, Outdoor Grill
Parking Features Attached
Garage Spaces 3.0
View Y/N true
Roof Type Asphalt
Building
Lot Description Corner Lot, Cul-De-Sac, Landscaped, Wooded, Mature Trees, Outdoor Lighting
Story 2 Stories
Foundation Concrete Perimeter
Sewer Public Sewer
Water Public
New Construction false
Schools
Elementary Schools John Shields Elementary School
Middle Schools Harter Middle School
High Schools Kaneland High School
School District 302, 302, 302
Others
HOA Fee Include None
Ownership Fee Simple w/ HO Assn.
Special Listing Condition List Broker Must Accompany
Read Less
© 2024 Listings courtesy of MRED as distributed by MLS GRID. All Rights Reserved.
Bought with Debora McKay • @properties
GET MORE INFORMATION




