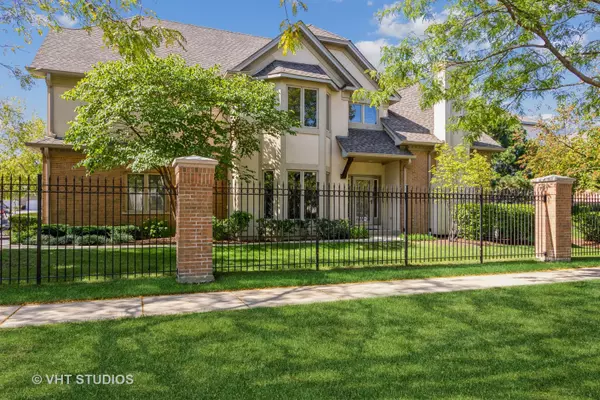For more information regarding the value of a property, please contact us for a free consultation.
1016 W Sutton Court Palatine, IL 60067
Want to know what your home might be worth? Contact us for a FREE valuation!

Our team is ready to help you sell your home for the highest possible price ASAP
Key Details
Sold Price $420,000
Property Type Townhouse
Sub Type Townhouse-2 Story
Listing Status Sold
Purchase Type For Sale
Square Footage 2,320 sqft
Price per Sqft $181
Subdivision Sutton Park Place
MLS Listing ID 11238245
Sold Date 11/04/21
Bedrooms 2
Full Baths 2
Half Baths 2
HOA Fees $385/mo
Year Built 1996
Annual Tax Amount $7,749
Tax Year 2020
Lot Dimensions 34X90
Property Description
Rare and unique end unit with unobstructed sight lines from all windows. Completely updated on all three levels with 3 000 sq. ft. of living area. Extensive, detailed millwork throughout with volume cedar ceiling, and floor to ceiling stone fireplace. Floor to ceiling windows in family room. Pella windows throughout. Kitchen cabinets with under and over LED lighting and solid surface counter tops. High efficiency furnace, HVAC and water softener. Shutter and blinds throughout. Second level laundry. Refinished oak floors on 1st level, Berber carpeting on 2nd level. Full finished lower level. Insulated garage door with quiet Lift Master motor and programable controller. Gas line to deck. Beautiful unit that is meticulously maintained. You will not be disappointed! Agent Owned.
Location
State IL
County Cook
Rooms
Basement Full
Interior
Interior Features Vaulted/Cathedral Ceilings, Hardwood Floors, Second Floor Laundry, Walk-In Closet(s), Ceiling - 10 Foot, Ceiling - 9 Foot, Coffered Ceiling(s), Beamed Ceilings, Open Floorplan, Special Millwork, Drapes/Blinds, Separate Dining Room
Heating Natural Gas
Cooling Central Air
Fireplaces Number 1
Fireplaces Type Gas Log, Gas Starter, Free Standing, Masonry
Fireplace Y
Appliance Range, Microwave, Dishwasher, Refrigerator, Washer, Dryer, Disposal, Stainless Steel Appliance(s), Range Hood, Front Controls on Range/Cooktop, Gas Oven, Range Hood
Laundry Gas Dryer Hookup, In Unit, Laundry Closet
Exterior
Exterior Feature Patio, Storms/Screens, End Unit, Cable Access
Parking Features Attached
Garage Spaces 2.0
Community Features In-Ground Sprinkler System, Partial Fence, Patio
View Y/N true
Roof Type Asphalt
Building
Lot Description Corner Lot, Landscaped, Mature Trees, Sidewalks, Streetlights
Foundation Concrete Perimeter
Sewer Sewer-Storm
Water Lake Michigan
New Construction false
Schools
Elementary Schools Carl Sandburg Junior High School
Middle Schools Sandburg Elementary School
High Schools Palatine High School
School District 15, 152, 211
Others
Pets Allowed Dogs OK
HOA Fee Include Exterior Maintenance,Lawn Care
Ownership Fee Simple w/ HO Assn.
Special Listing Condition List Broker Must Accompany
Read Less
© 2025 Listings courtesy of MRED as distributed by MLS GRID. All Rights Reserved.
Bought with Sandra Bobus • Coldwell Banker Realty



