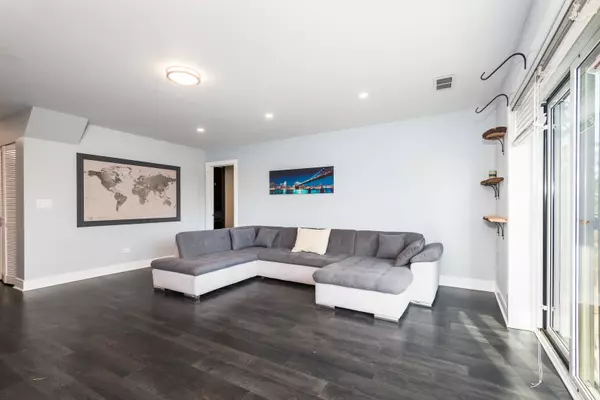For more information regarding the value of a property, please contact us for a free consultation.
6505 N Nashville Avenue #405 Chicago, IL 60631
Want to know what your home might be worth? Contact us for a FREE valuation!

Our team is ready to help you sell your home for the highest possible price ASAP
Key Details
Sold Price $225,000
Property Type Condo
Sub Type Condo
Listing Status Sold
Purchase Type For Sale
Square Footage 1,200 sqft
Price per Sqft $187
Subdivision Forest Towers
MLS Listing ID 11235935
Sold Date 11/09/21
Bedrooms 2
Full Baths 2
HOA Fees $185/mo
Year Built 1974
Annual Tax Amount $2,644
Tax Year 2020
Lot Dimensions COMMON
Property Description
Beautiful and totally remodeled, fourth floor unit nestled on a quiet residential tree-lined street, across from Caldwell Woods, in the heart of Norwood/Edison Park. Everything was done with great design, high quality material and professional performances. Open layout, washer and dryer in the unit, private balcony and a lot of natural sunlight make this home a unique place to enjoy your life. Gorgeous kitchen with granite counter tops, custom breakfast bar and SS appliances. Special modern floors throughout entire house and amazing decoration all over the place. One of the best unit, features large living room, master bedroom with custom closet and amazingly designed bathroom, second full and modern bathroom with huge shower and a lot of more. Underground assigned garage parking space #25, storage next to the unit and in the garage and low association fees are just the beginning of the list. Very desirable, quiet location with walking distance to forest preserve, bike trail, shopping and restaurants. You have to see it to appreciate this one of the kind, sweet home!
Location
State IL
County Cook
Rooms
Basement None
Interior
Interior Features Storage
Heating Electric, Forced Air
Cooling Central Air
Fireplace N
Appliance Range, Microwave, Dishwasher, Refrigerator, Washer, Dryer
Exterior
Exterior Feature Balcony, Storms/Screens
Parking Features Attached
Garage Spaces 1.0
Community Features Coin Laundry, Elevator(s), Storage, Party Room, Security Door Lock(s)
View Y/N true
Building
Lot Description Forest Preserve Adjacent
Sewer Public Sewer
Water Public
New Construction false
Schools
Elementary Schools Onahan Elementary School
Middle Schools Onahan Elementary School
High Schools Taft High School
School District 299, 299, 299
Others
Pets Allowed No
HOA Fee Include Water,Insurance,Exterior Maintenance,Lawn Care,Scavenger,Snow Removal
Ownership Condo
Special Listing Condition None
Read Less
© 2024 Listings courtesy of MRED as distributed by MLS GRID. All Rights Reserved.
Bought with Randall Brush • Coldwell Banker Realty
GET MORE INFORMATION




