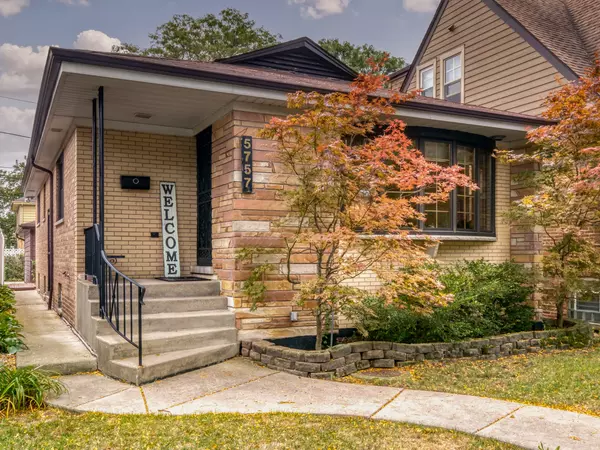For more information regarding the value of a property, please contact us for a free consultation.
5757 N Kerbs Avenue Chicago, IL 60646
Want to know what your home might be worth? Contact us for a FREE valuation!

Our team is ready to help you sell your home for the highest possible price ASAP
Key Details
Sold Price $385,000
Property Type Single Family Home
Sub Type Detached Single
Listing Status Sold
Purchase Type For Sale
Square Footage 1,200 sqft
Price per Sqft $320
Subdivision Sauganash
MLS Listing ID 11240324
Sold Date 11/12/21
Style Ranch
Bedrooms 3
Full Baths 2
Year Built 1960
Annual Tax Amount $6,033
Tax Year 2020
Lot Dimensions 108 X 30
Property Description
Welcome to the Sauganash Community!! This all brick ranch style, well cared for home boasts a fabulous location on a quiet street, just blocks to Sauganash Elementary School. Hardwood floors throughout, stainless steel appliances, and blonde oak style cabinetry are just a few of this home's features. Generous size living room/dining room with three bedrooms and two full baths. Plenty of storage and closet space abound. Spacious family room in basement and additional bonus room can be used as an office or 4th bedroom with its second FULL bath. Large laundry room, plenty of storage, 2.5 car garage, Pella windows, roof and extra attic insulation all 2010, Perma sealed basement, and more. Cozy front porch welcomes you to make this your home to add your own charm! Enjoy all that Sauganash has to offer: Award winning schools, parks, trails, golf courses, shopping, transportation, golf course, forest preserve... Easy access to public transportation and expressways. Schedule your private showing today and take a look at this lovely neighborhood!
Location
State IL
County Cook
Community Park, Curbs, Sidewalks, Street Lights
Rooms
Basement Full
Interior
Interior Features Bar-Dry, Hardwood Floors
Heating Natural Gas
Cooling Central Air
Fireplace N
Appliance Stainless Steel Appliance(s)
Exterior
Exterior Feature Deck, Storms/Screens
Parking Features Detached
Garage Spaces 2.5
View Y/N true
Roof Type Asphalt
Building
Lot Description Fenced Yard
Story 1 Story
Sewer Public Sewer
Water Lake Michigan
New Construction false
Schools
Elementary Schools Sauganash Elementary School
Middle Schools Sauganash Elementary School
High Schools Taft High School
School District 299, 299, 299
Others
HOA Fee Include None
Ownership Fee Simple
Special Listing Condition None
Read Less
© 2025 Listings courtesy of MRED as distributed by MLS GRID. All Rights Reserved.
Bought with Amanda McMillan • @properties



